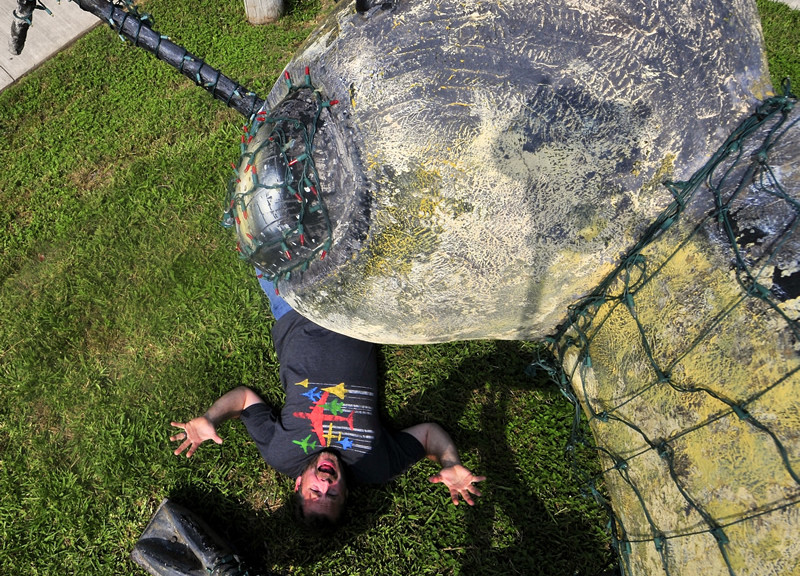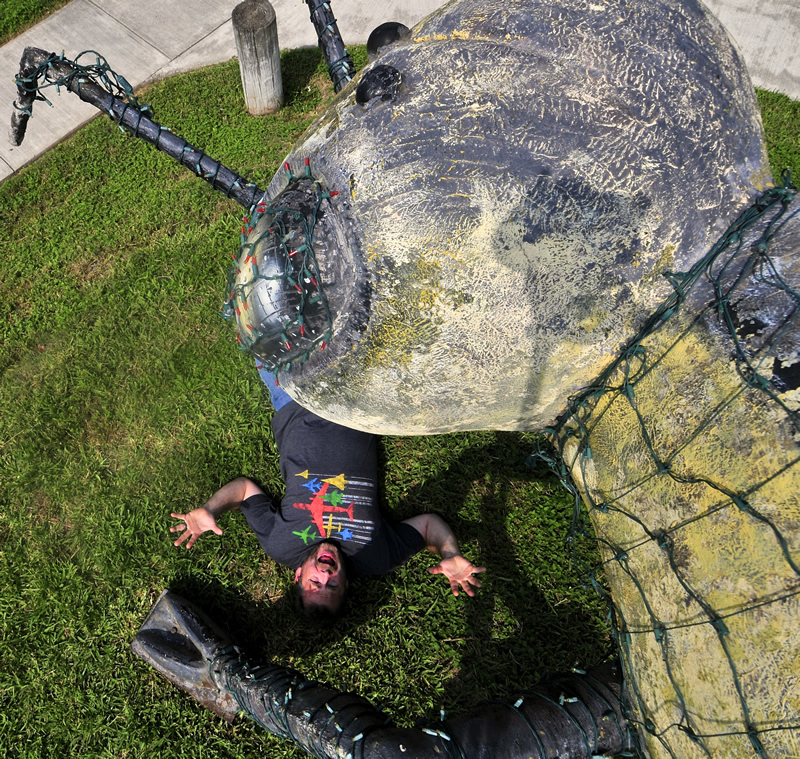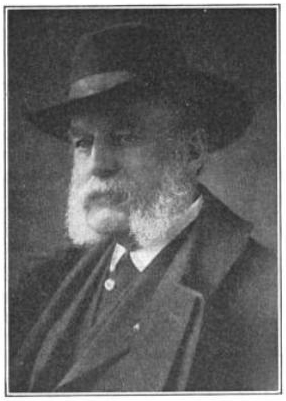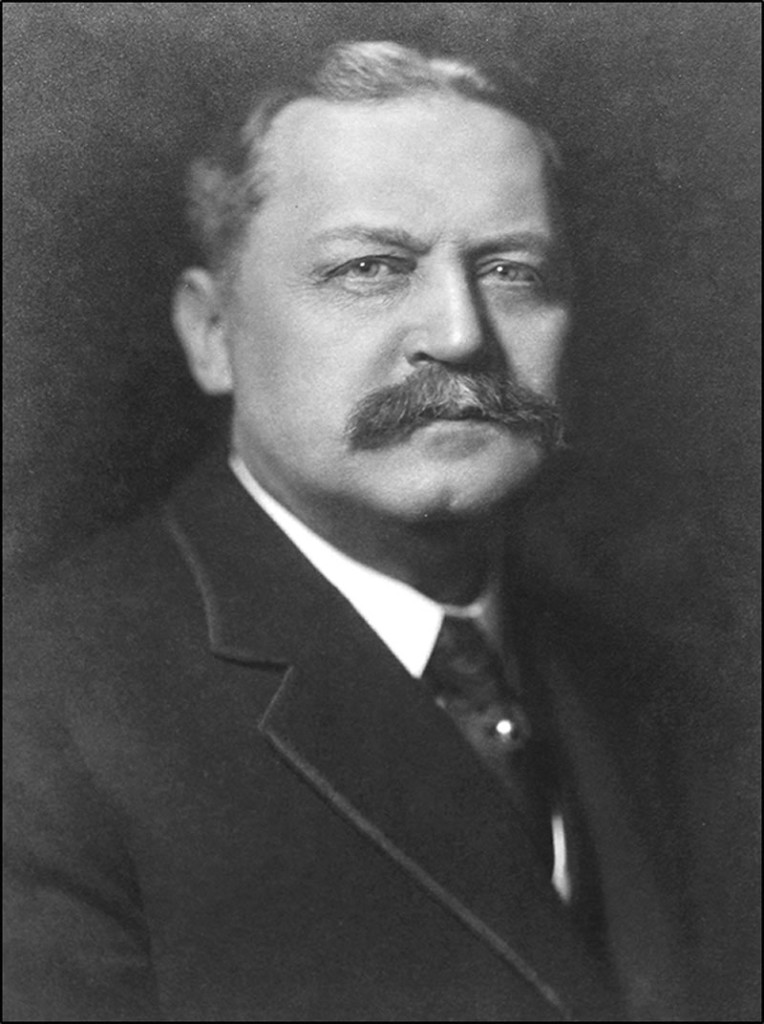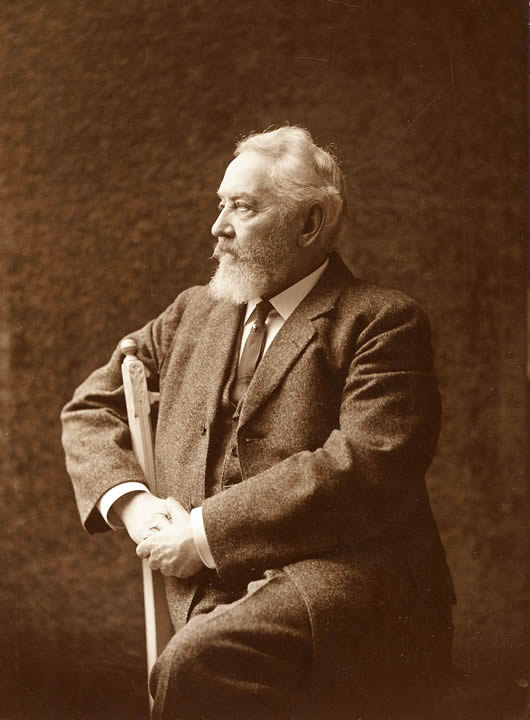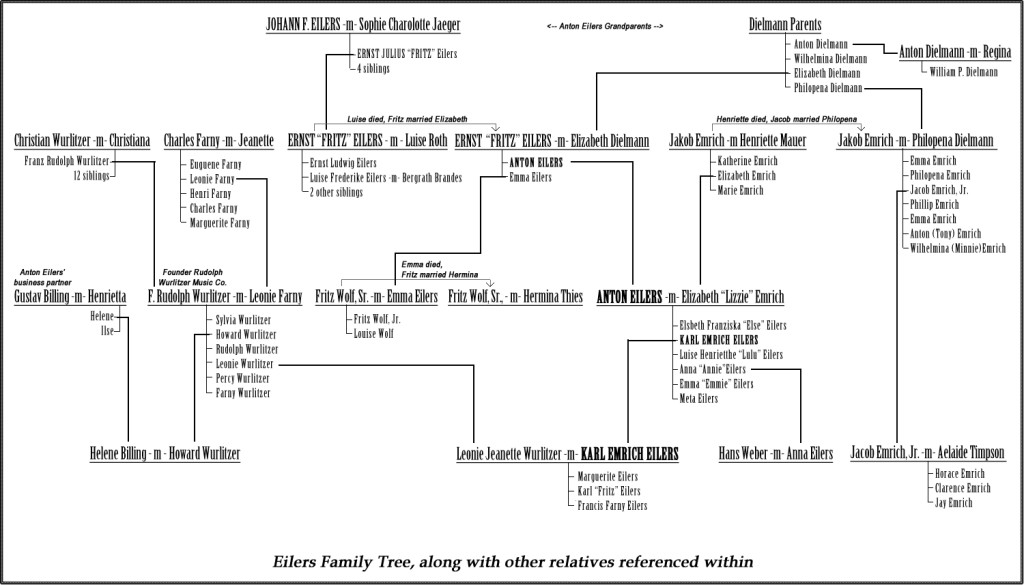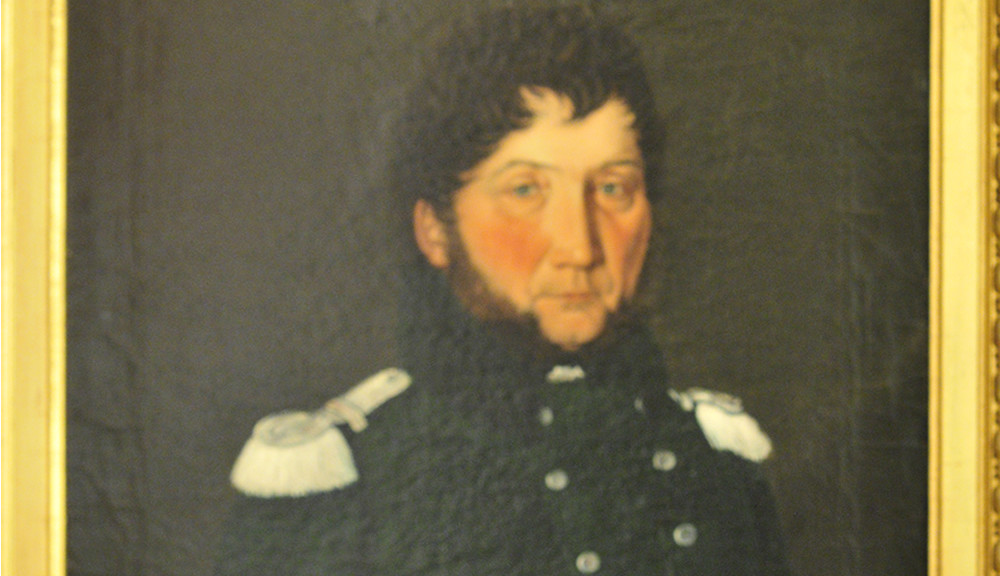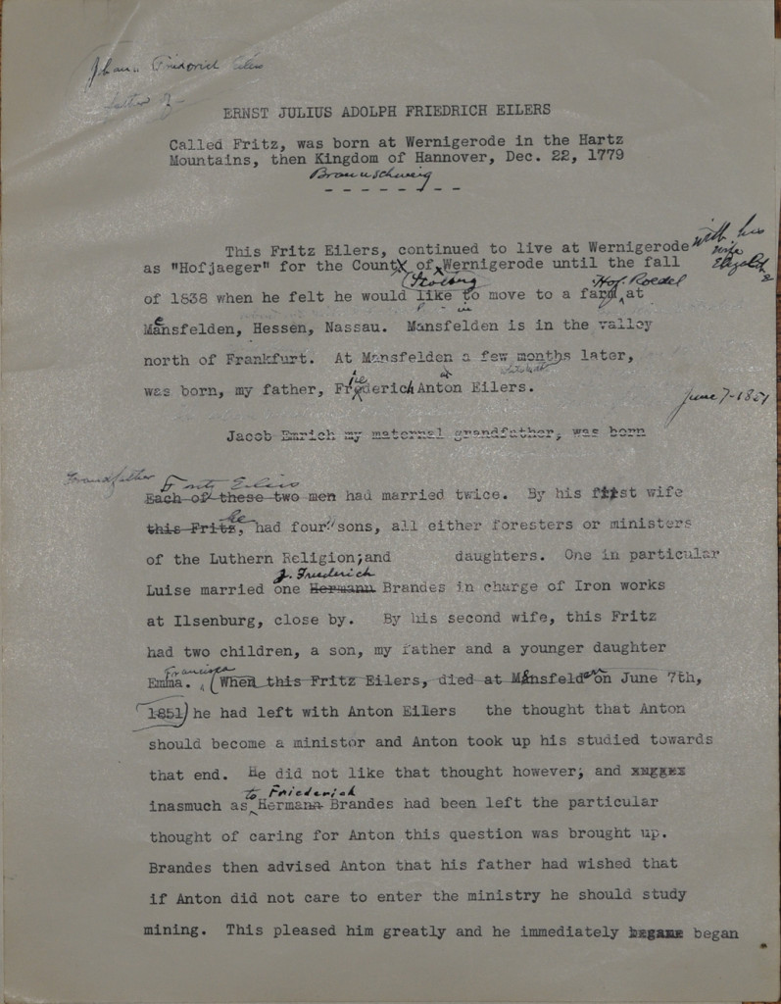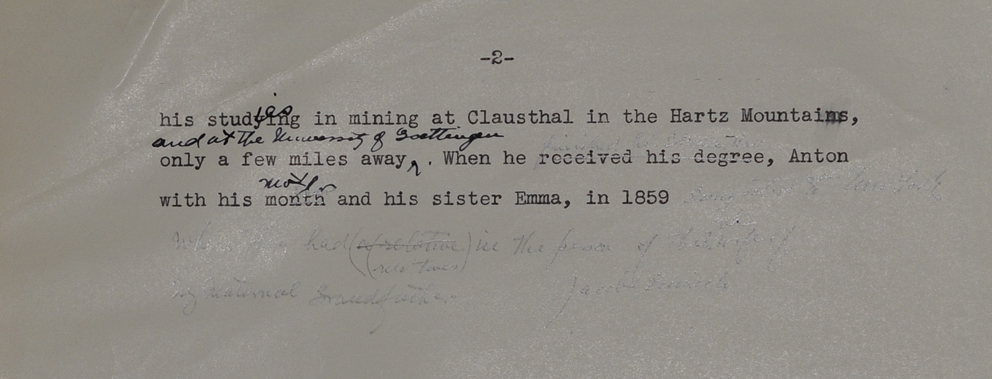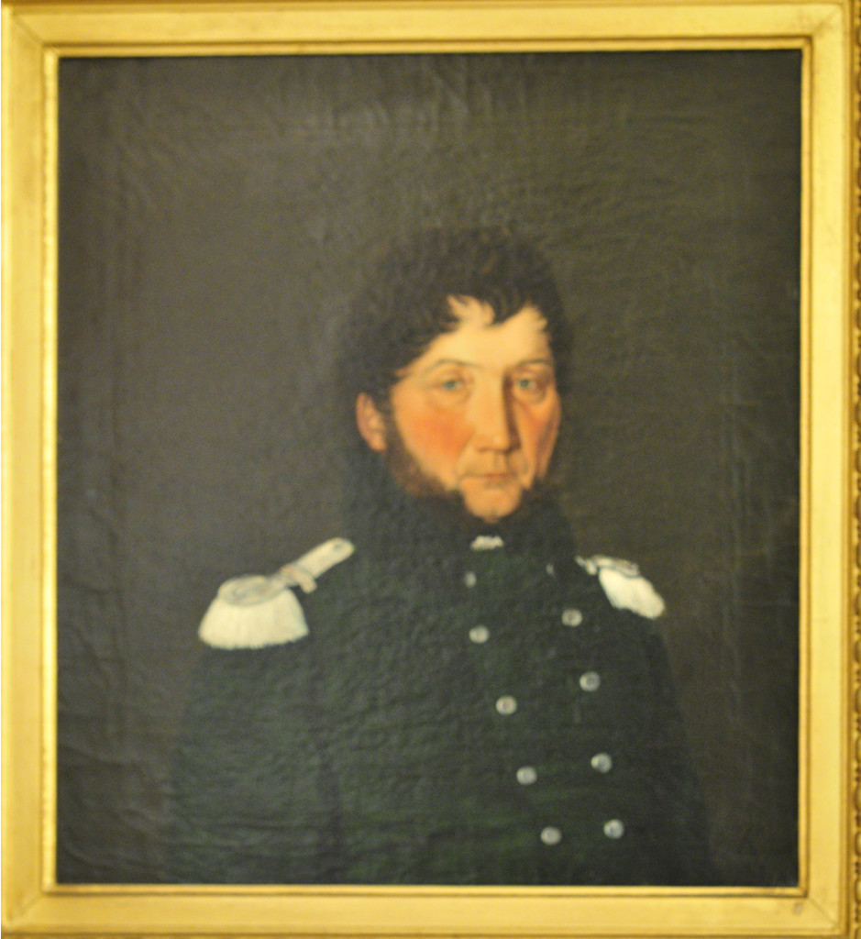This is the house on Wilgus (2804 S. Wilgus Rd, Prosser, WA, 99350). Bought April 2021. After a couple years of searching, we discovered this house. The key features, 1) no stairs, 2) big shop (think jeeps), 3) house only 20 years old, 4) no old barns/buildings, 5) Property with good bones, but needing work, 6) located off a busy road, 6) plenty of parking (think jeep event), 7) quiet, 8) not too far from services, 9) price was right. Extra benefits 1) growing town, 2) new hospital being built, 3) growing tourist town, 4) 30+ wineries (home of the Washington Wine industry; first research on growing grapes done here).
The property is located west of Prosser. To the south are the Horse Heaven Hills, so we have great views of the nearby hills.
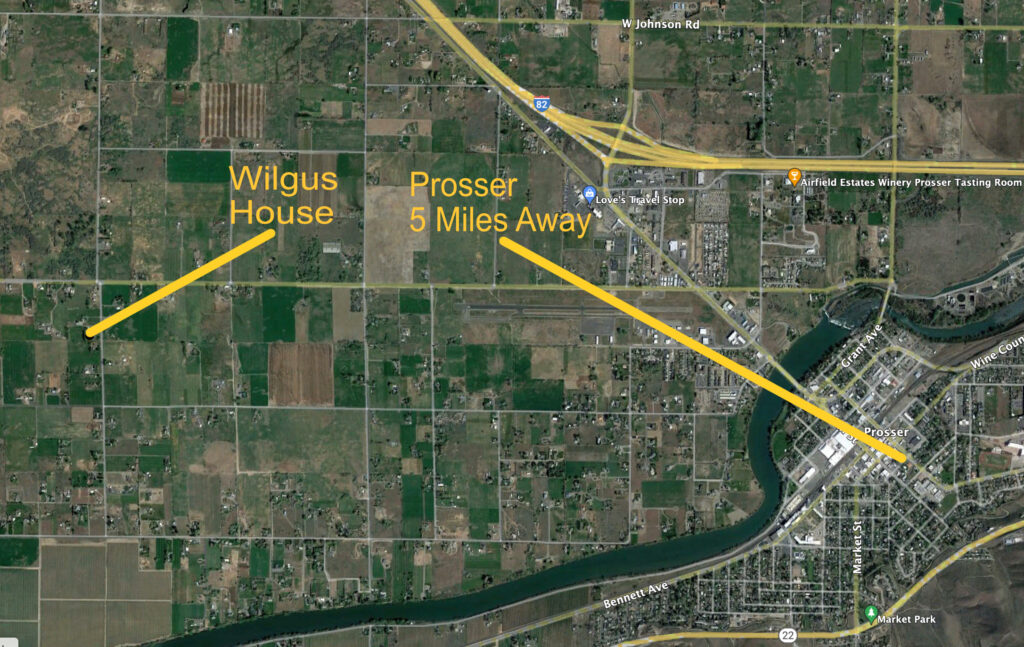
Here’s the property layout:
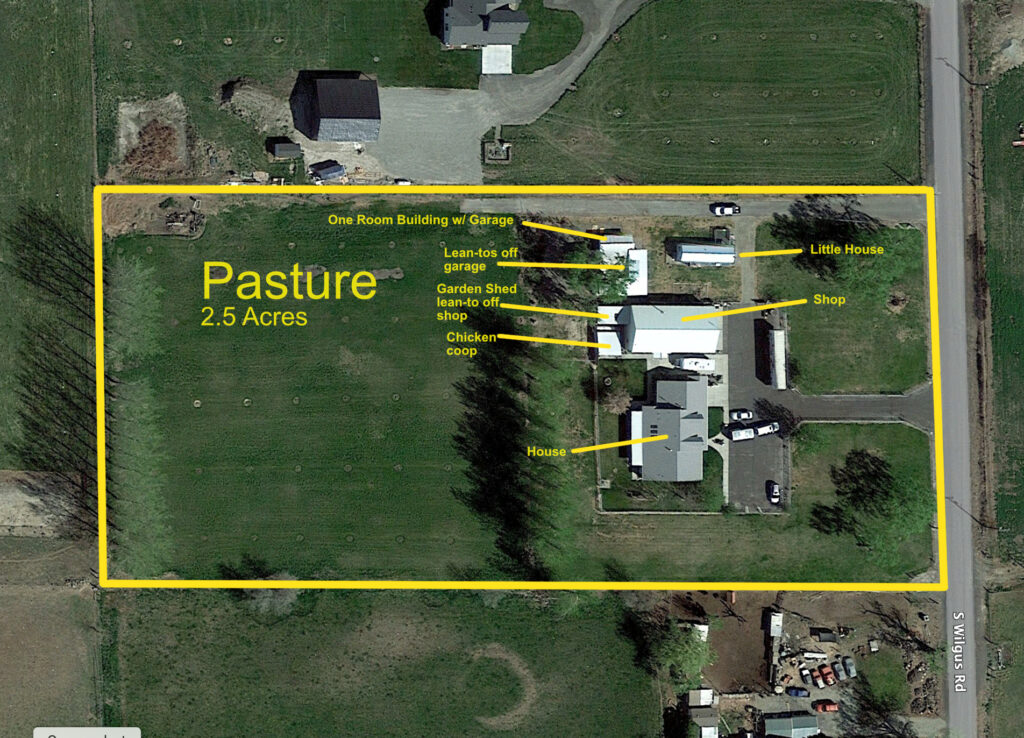
The first thing that caught our eye when we approached the property for the first time was the entrance. To us, it felt like home right away.
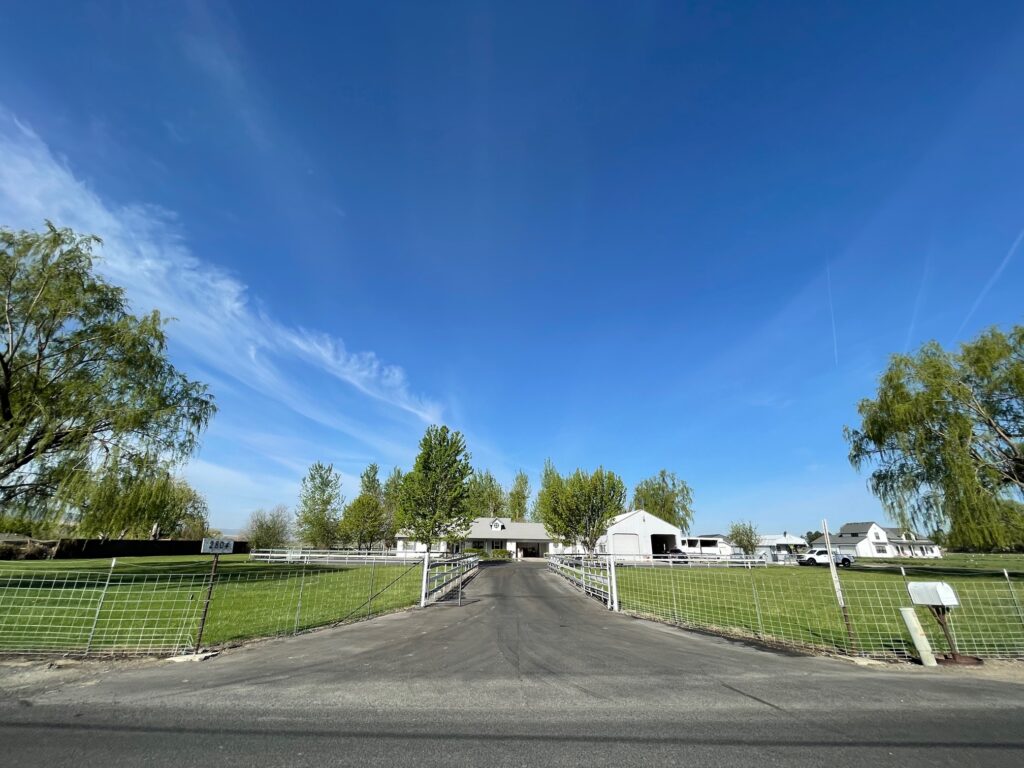
The house and the shop are the most prominent features. But, there’s also a small guest house and a series of out buildings. It almost feels like a small community rather than a series of buildings.
This older photo from the original ad gives a sense of the parking lot. When first seeing this photo on the ad I wondered why the house was so close to the street, lol. It wasn’t until I did a Google Earth search of the property that I saw how big the parking area was.
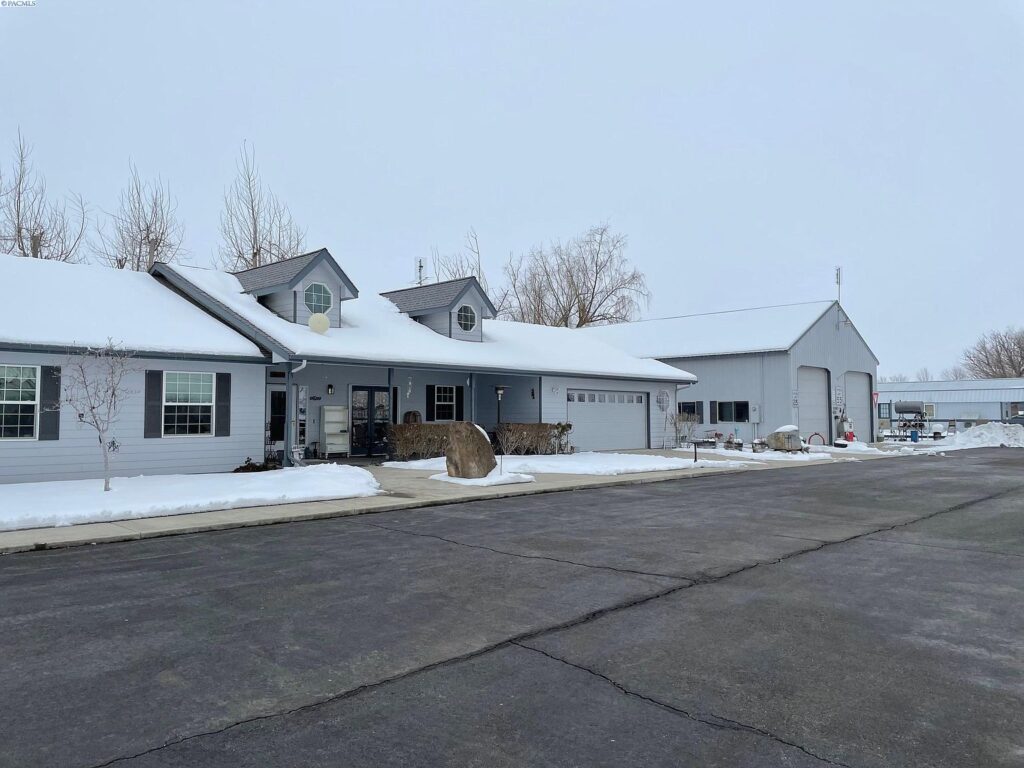
Here’s a different angle:
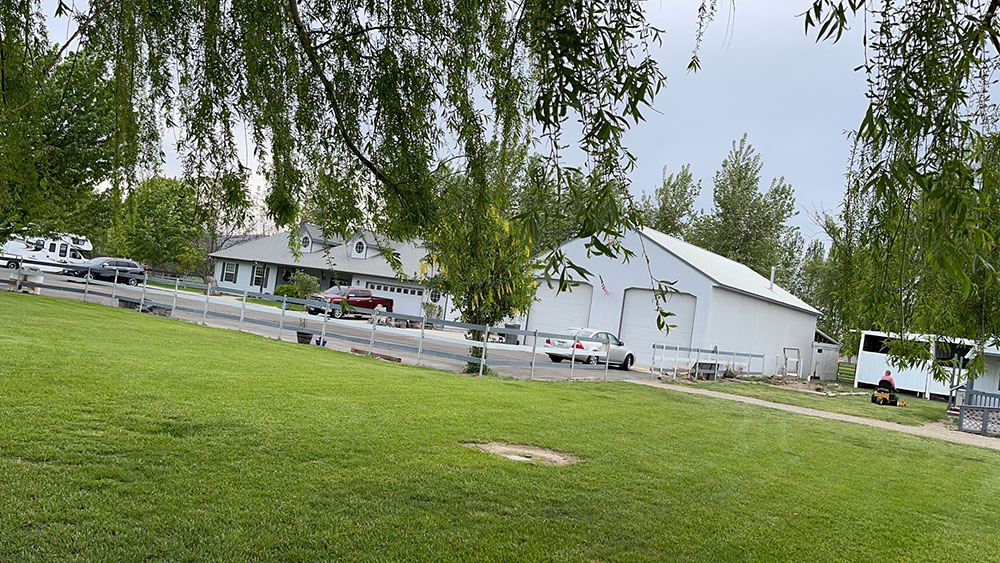
Here is a couple views looking east from the porch at different times of the year. First, summer. When the sprinklers are running, it feels like we are living in some kind of park. Any desire to go camping has vanished…
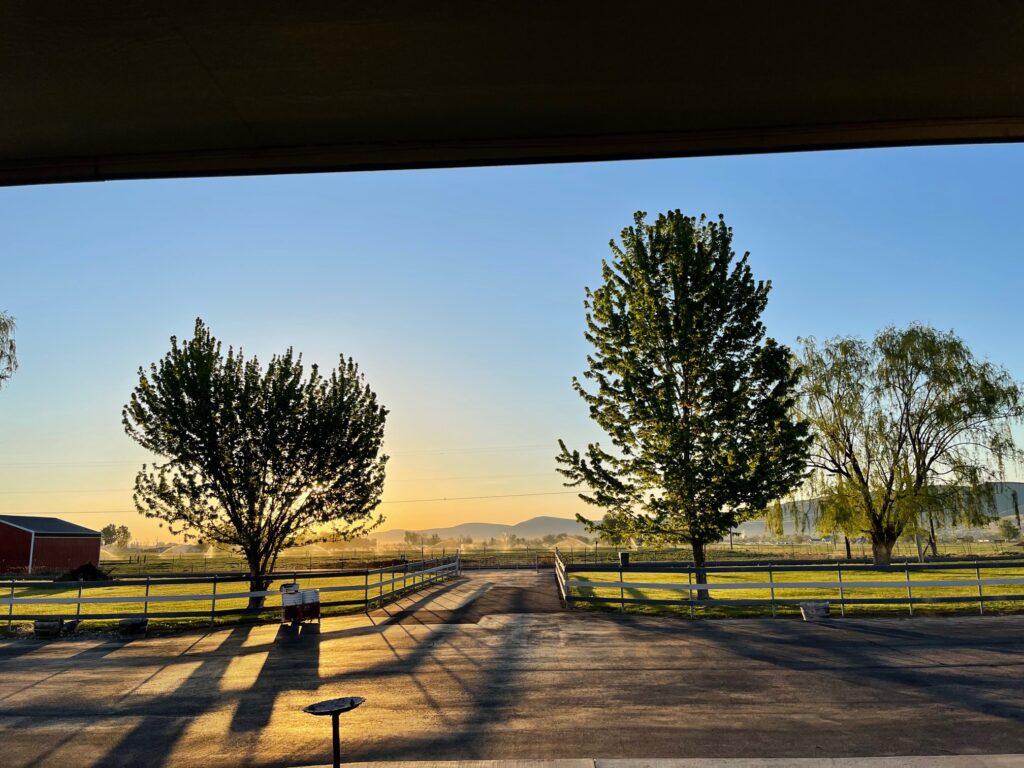
This amazing rainbow appeared this past autumn:
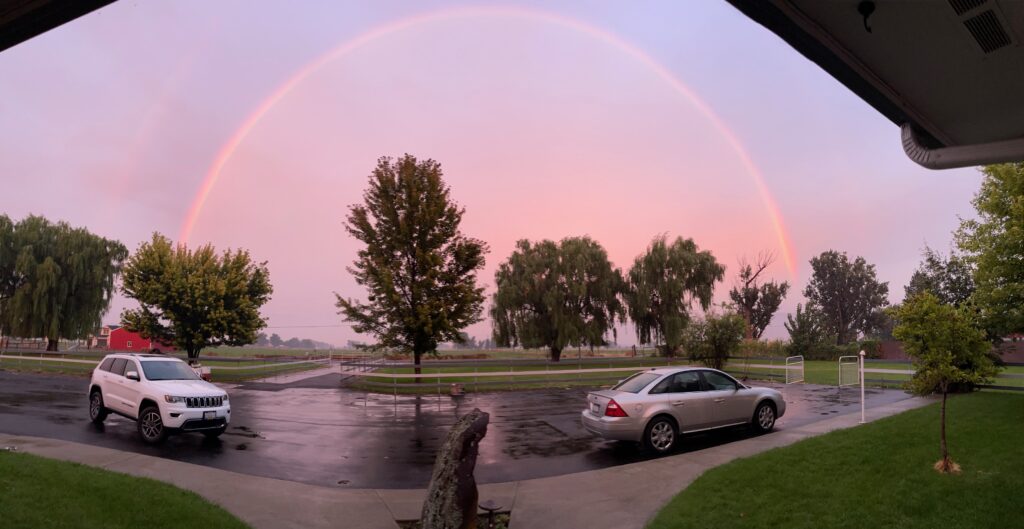
This January 2022 photo during the cold snap shows the early morning walk to open the gate, something the dogs now expect each morning.
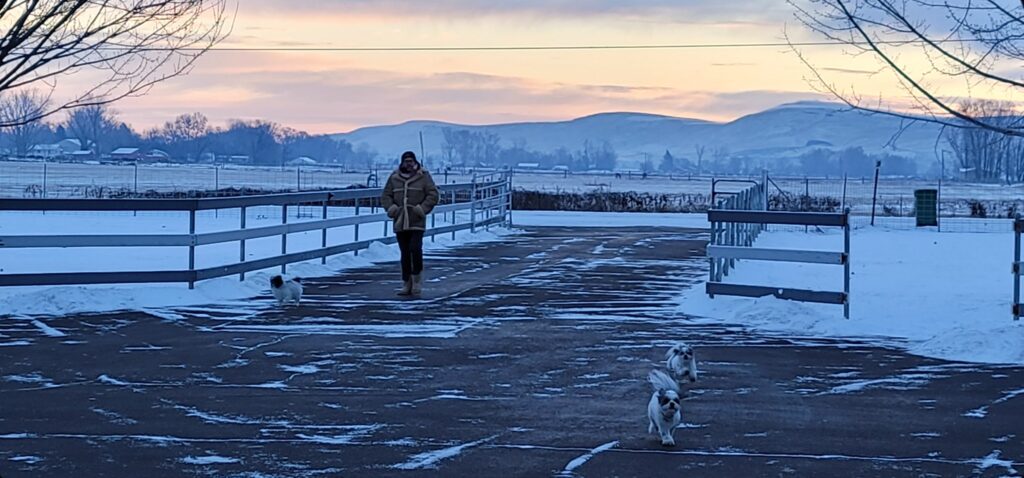
Some days, the sunrises are just stunning, like this photo from a few days ago:
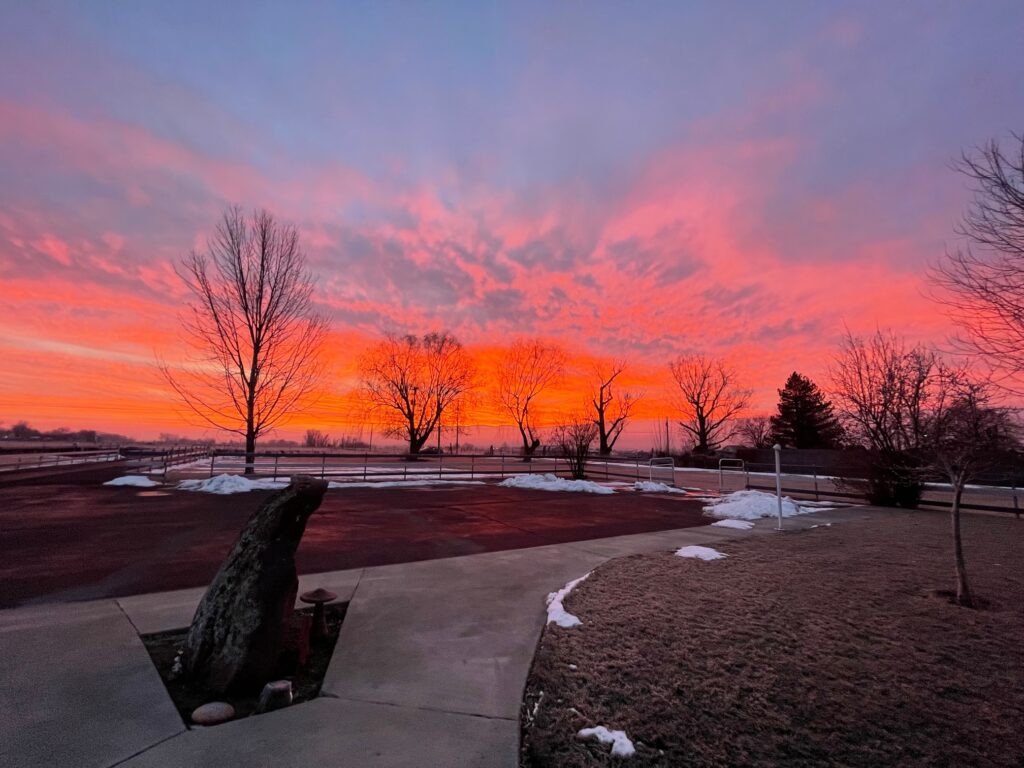
The interior layout is a little odd. There are some odd angles and tall ceilings. The Kitchen is especially unusual. I don’t love the layout, but I do like the way I can see both the backyard and front yard from the kitchen.
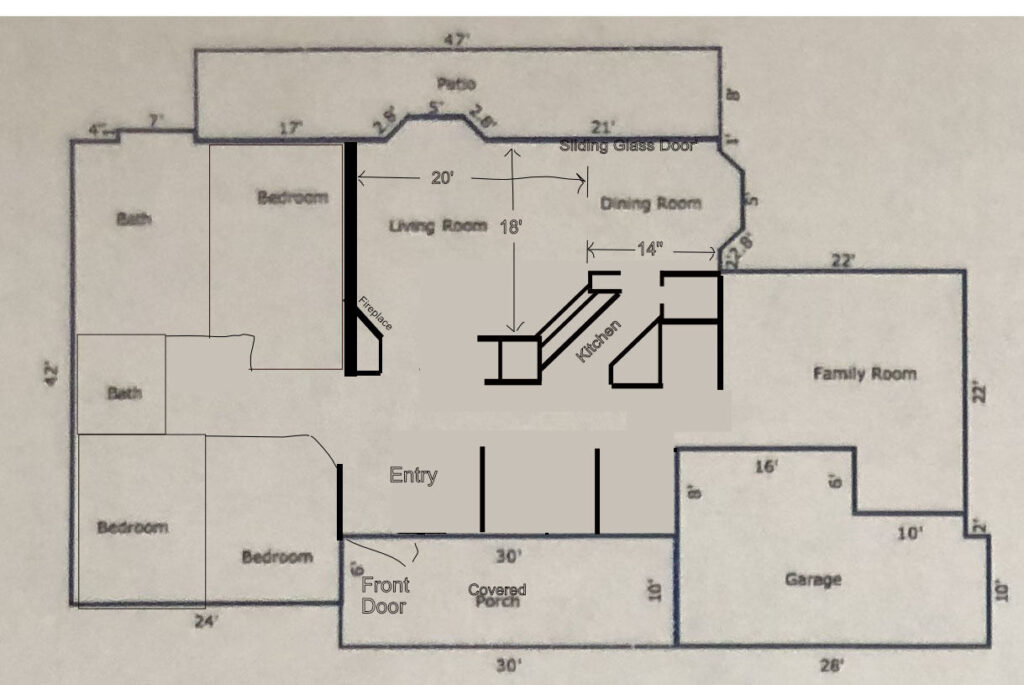
We felt the place was a little cold in terms of colors; we wanted to warm it up, so here’s an example of how we changed it.
This photo of the living room was from the ad:
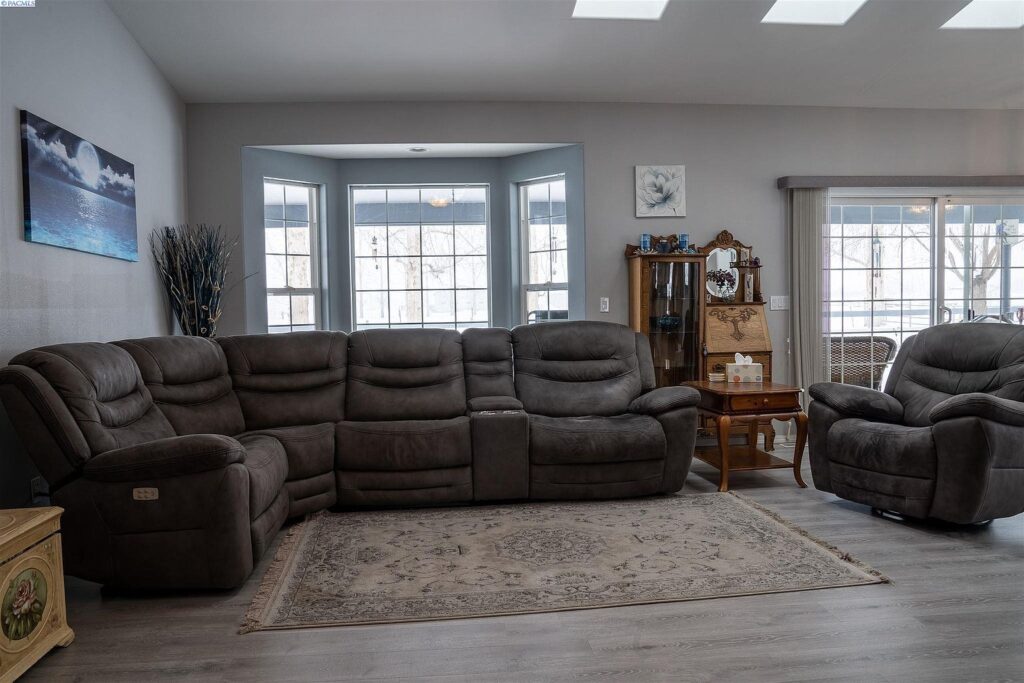
To show you some of the changes, here is what we have done in this room (though we still don’t have the right furniture and it is decorated for xmas and a little messy). Our goal (2-3 years) is to do a real remodel in the central portion of the house, but a color change and curtains will do to start.
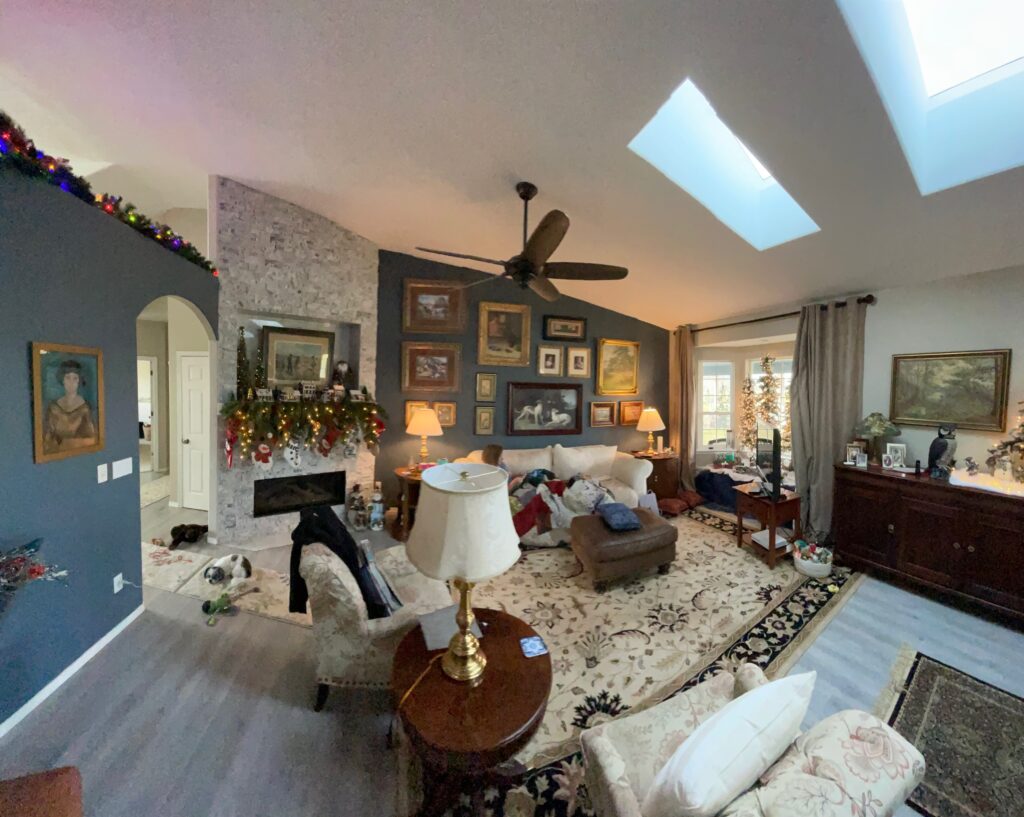
Below are some pics of the kitchen, kitchen nook, front door, and main hallway in November when I was close to being done painting.
Here is the front door. Note the angles and edges, the lack of balance in terms of design … OCD folks watch out!
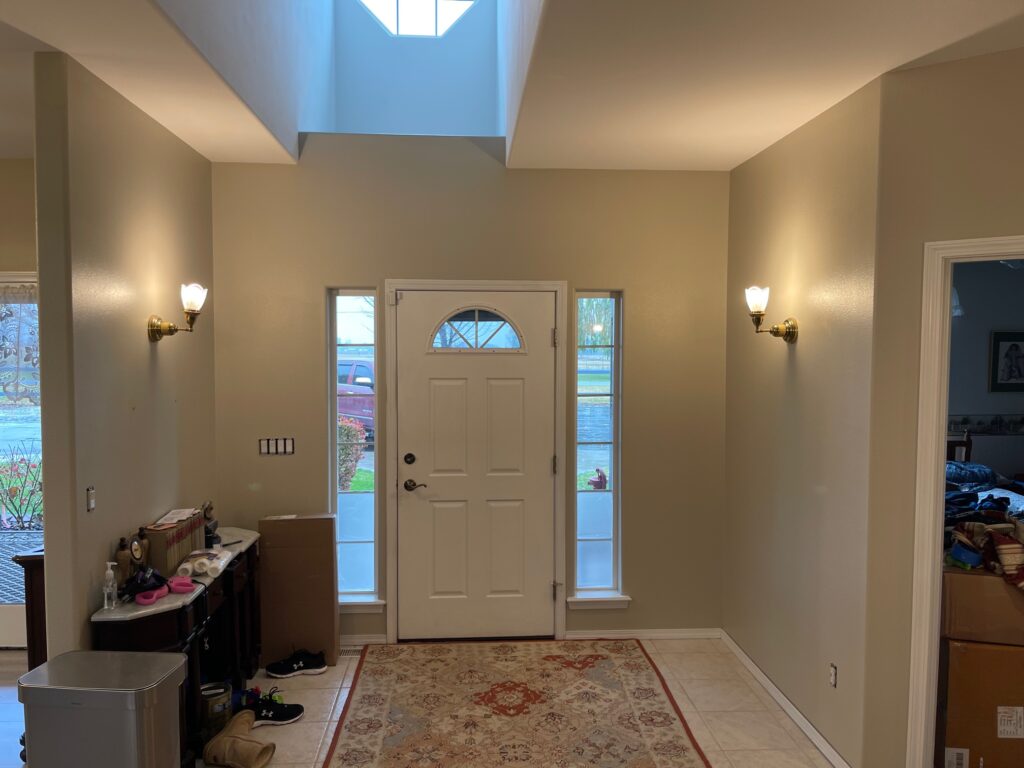
Here we have backed up into the kitchen. The front door can be seen off to the right. That is the kitchen nook with a set of doors to the porch. We are thinking of encasing the porch. We barely used it last year, but think we’d get more use as a sunroom/sitting room.
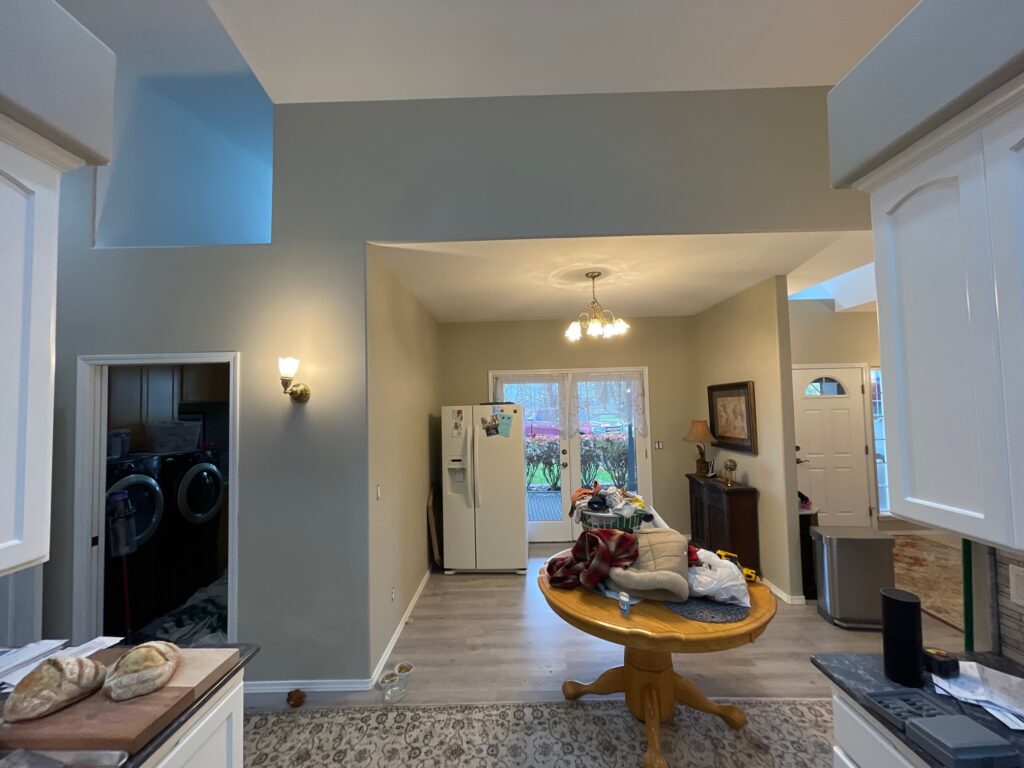
Here is the southern portion of the hallway to the bedrooms, with the kitchen to the right. Again, angles all over:
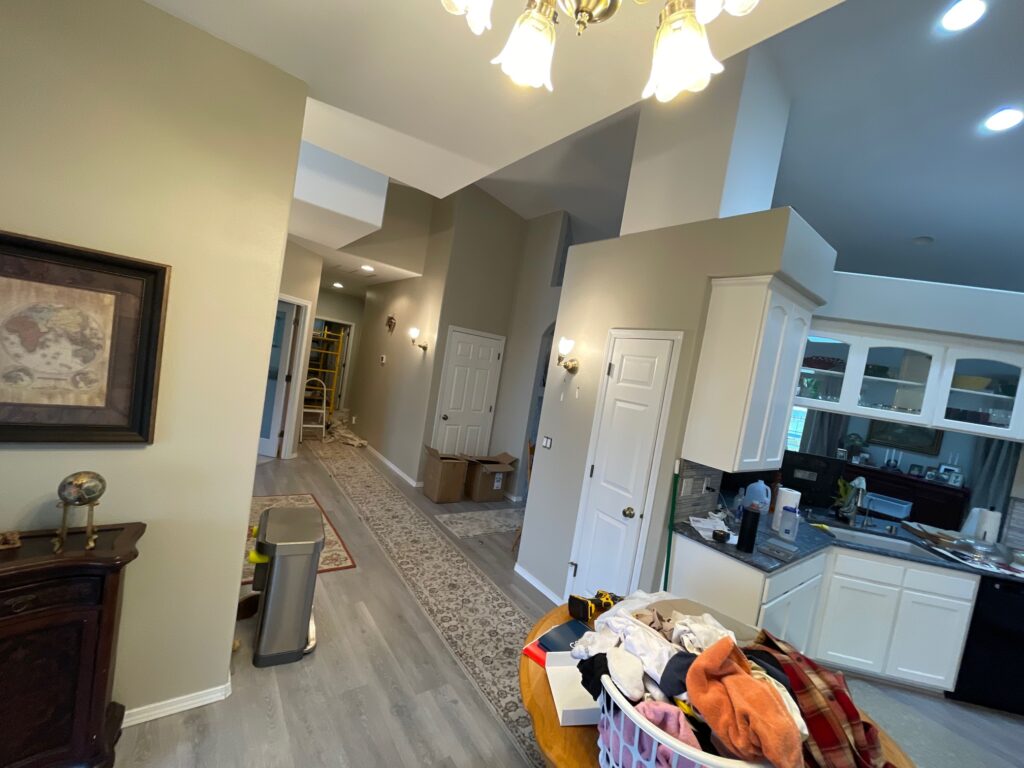
Now we are facing the kitchen, with the living room on the other side of the kitchen:
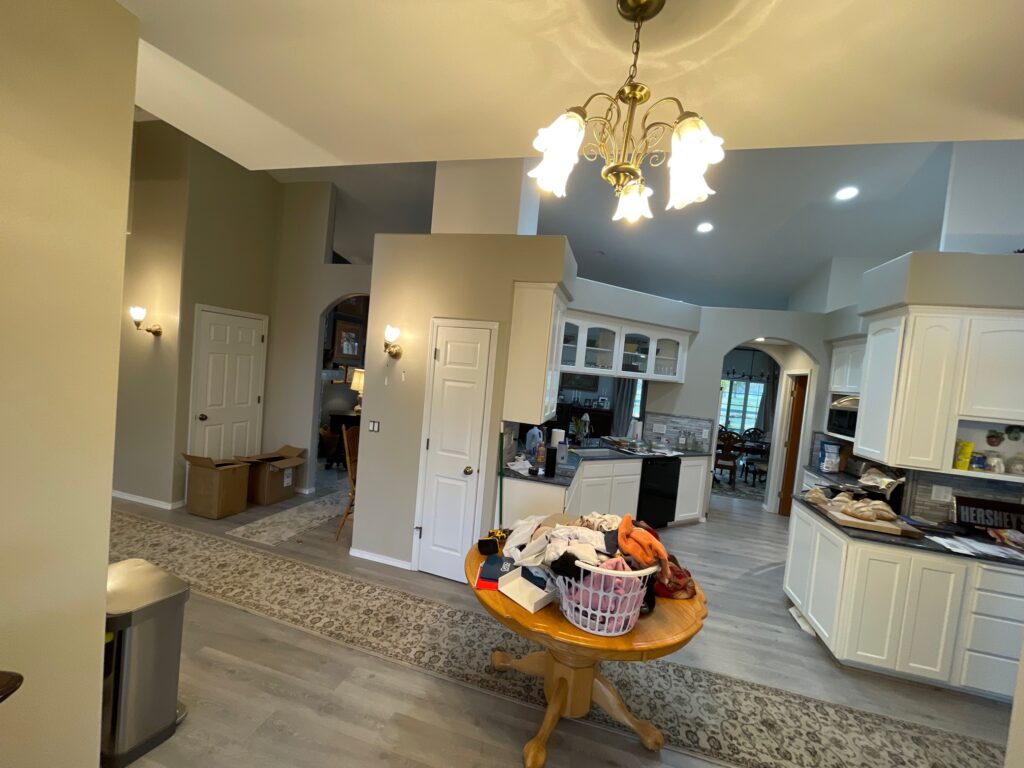
Here is a closeup of the kitchen:
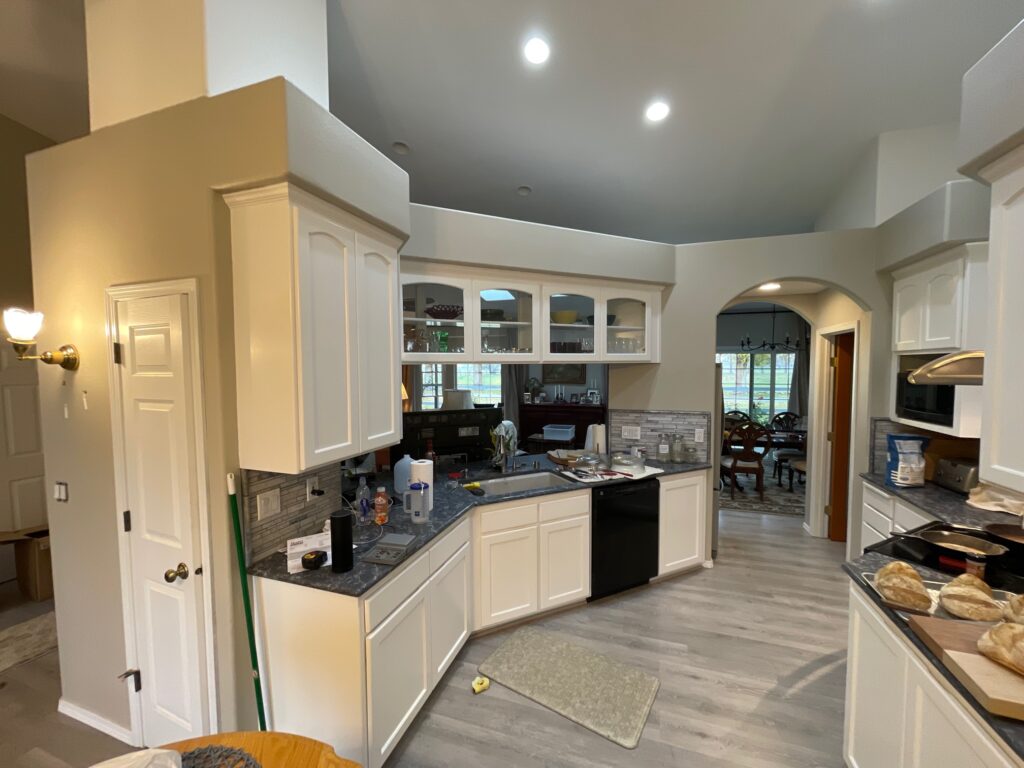
This view shows the northern part of the main hallway. Behind the door is the family room, currently our bedroom, that includes a door to the garage (which is now our gym).
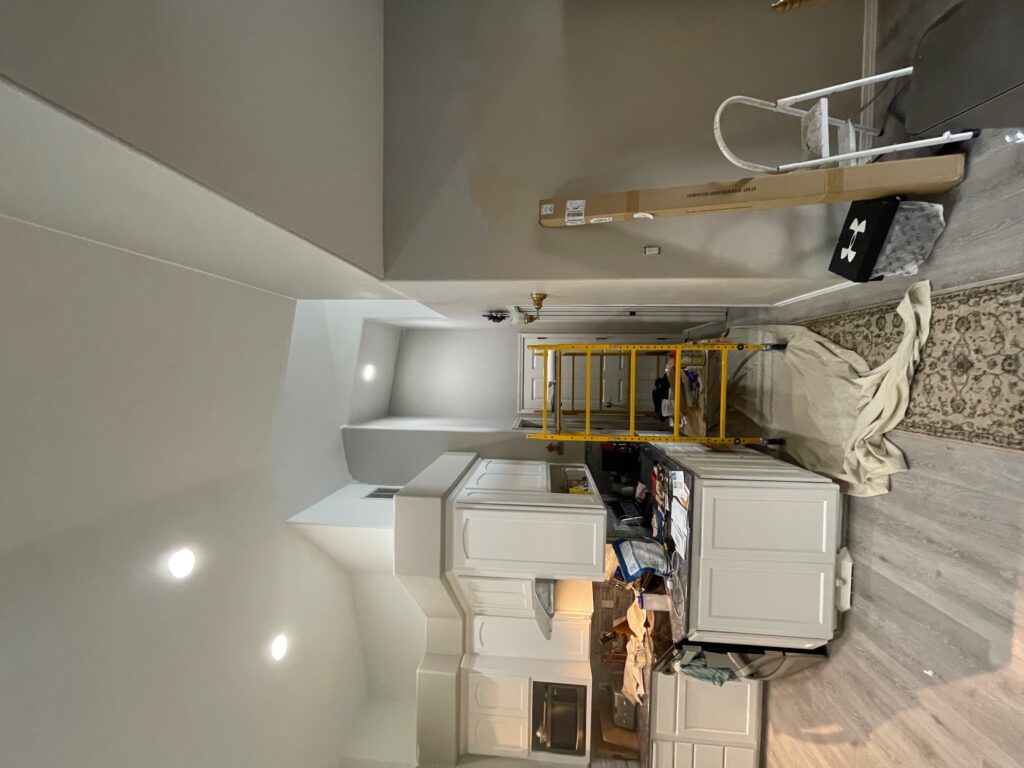
Here’s a view of the garage we remodeled into a gym. All the weights and bars are from dad’s years of exercise:
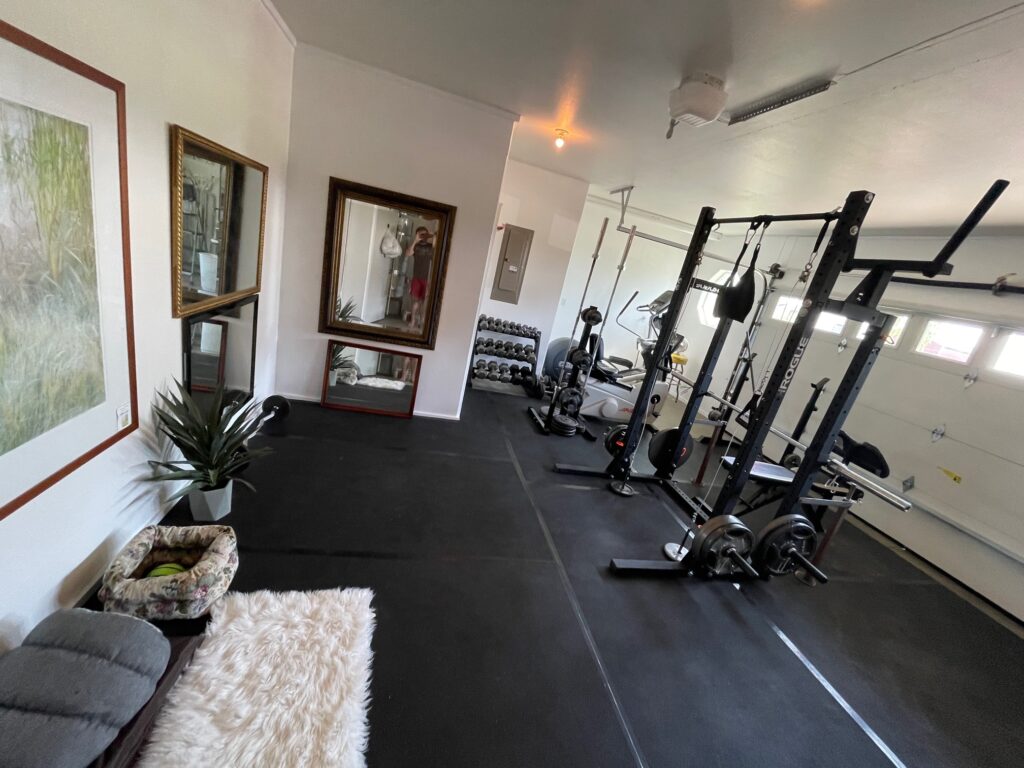
Our current project is the master bedroom. It had wall paper on two walls. We pulled off the wall paper, then textured it. Meanwhile, we skimmed the textured wall where the headboard of our bed will be so we can use some wall paper on it. We have the carpet ready to install. In the next few days I’ll be installing the new trim.
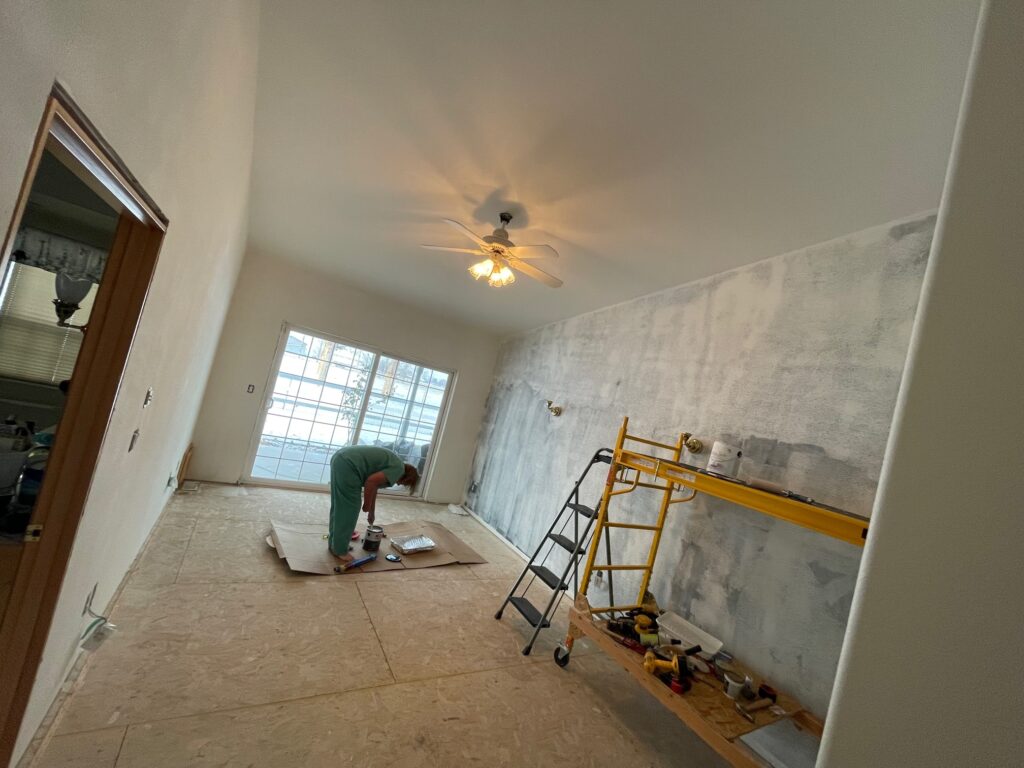
Returning to the living room, here’s one photo of mom during her visit. It shows the area right after we hung the curtains and finished painting. The bay window and oversized sliding glass door face the back of the property and look west. One of the biggest surprises we’ve had is how great the sunsets are and the geeky fun we have tracking where the sun sets as the seasons change.
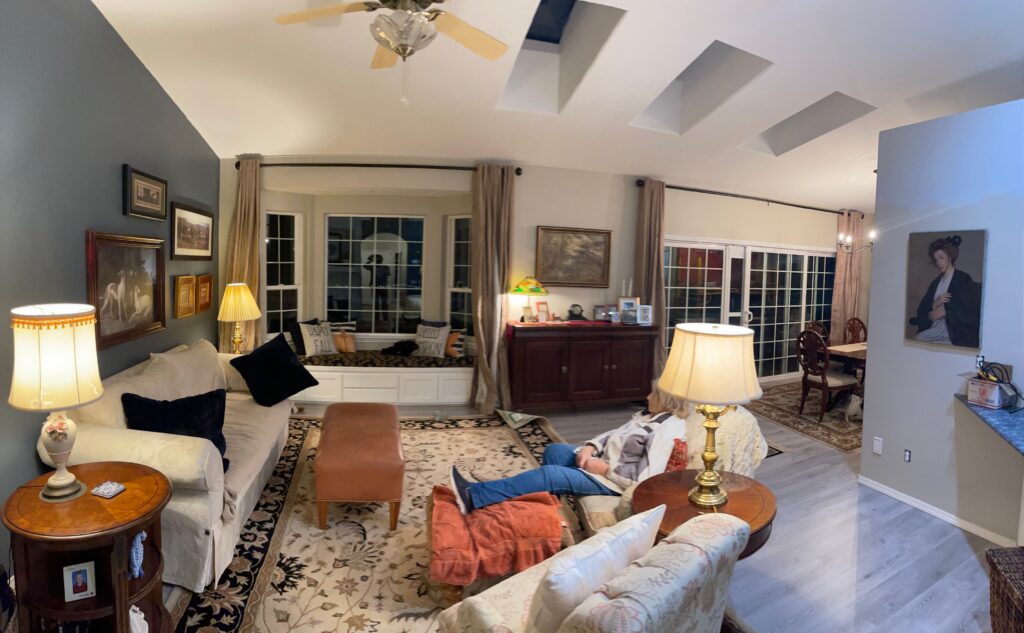
This photo shows the view directly west. Sometimes, Mt. Adams can be seen in the background. The first line of trees is the eastern end of the pasture. The second lines of trees is the western end of the pasture.
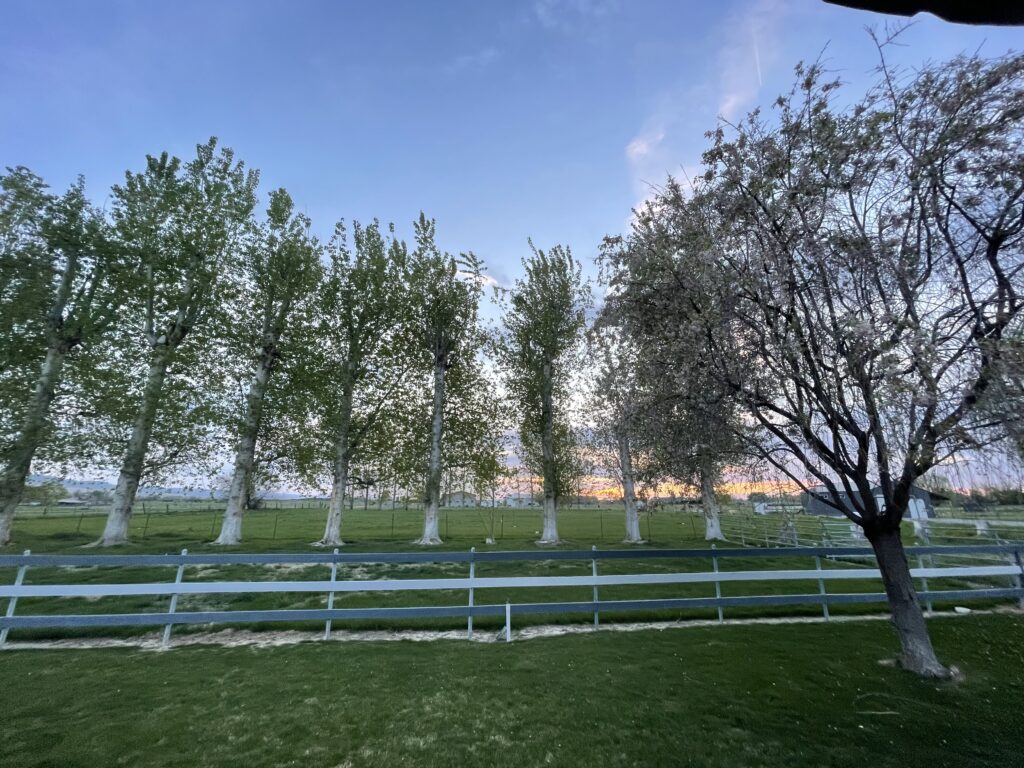
This photo from the original ad in Feb of 2021 shows just how much light comes in through the dining room sliding glass door and bay window. The shop can be seen in the background.
Moving outside, here’s a photo that show the back of the house. The former chicken coop is on the left (that will be going away). The shop is next to that. The house is a cross a little driveway. Two peach and one apricot trees are in the foreground. One tree must be taken down due to bugs. We aren’t sure if the other two will survive or not.
This part of the backyard is where we see the most changes coming. We want expand the house a little farther in this area and make it a little more friendly for entertaining. I also need a better area for my grill and smoker. The porch needs to be larger as well.
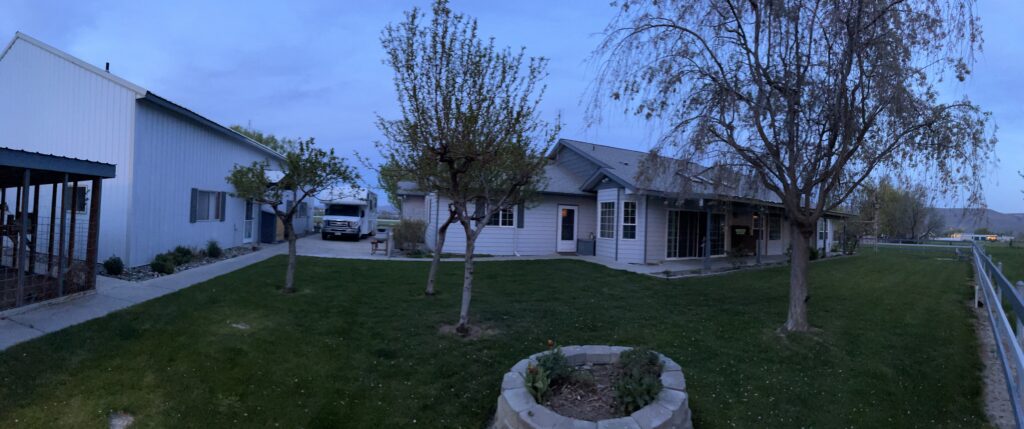
This photo shows a little different angle:
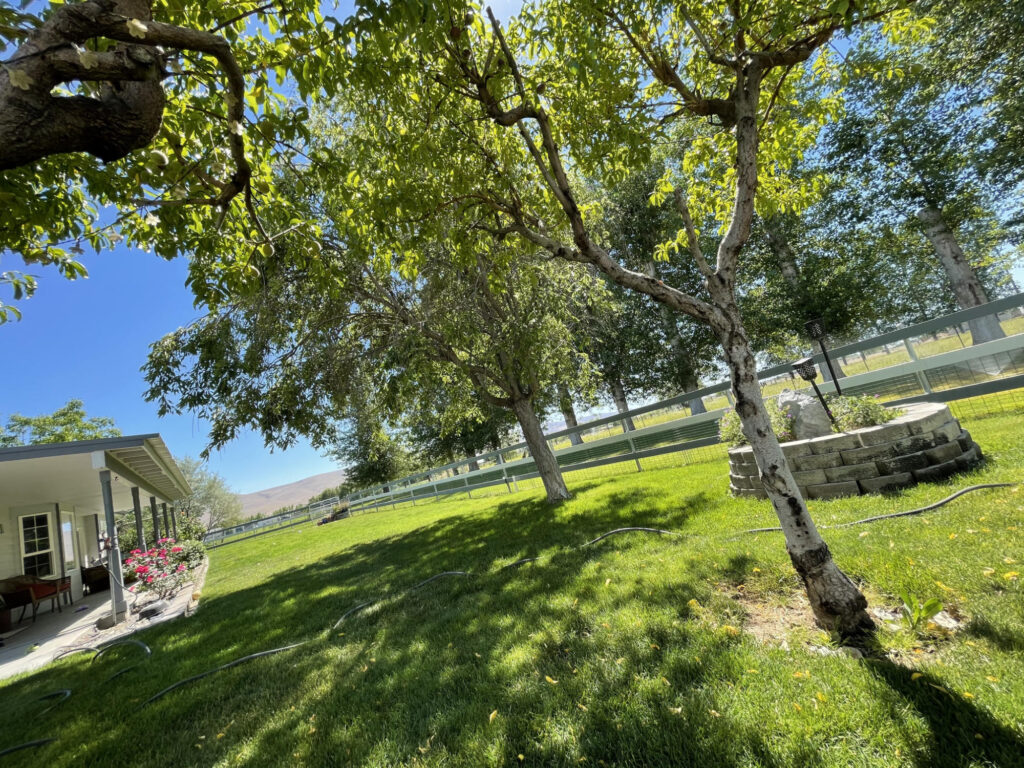
Now, let’s move to the shop. It is 65×35, but has been divided into four parts 1) the main shop, 2) a small second shop at the back with a garage door that leads to the garden shed lean-to, 3) a small apartment (currently storage) with complete bathroom (though needs some tlc), and 4) a storage area atop the small apartment/small shop areas.
Here’s an early look at the shop before we moved in, though I do have my racing jeep parked there.

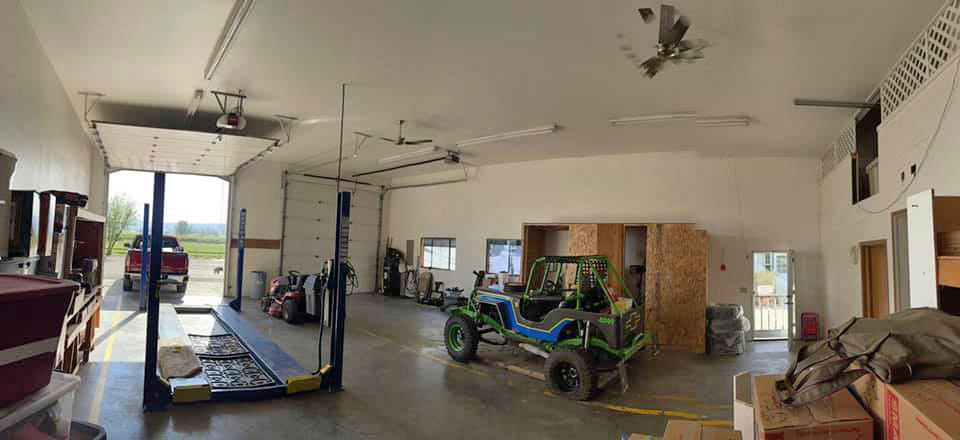
This next photo shows the shop after some changes (and with lots more stuff), including the addition of tool boxes, shelving against the wall, the creation of a large work bench, and more. When spring time approaches, we should be able to sell some of this stuff and get things better arranged. Unfortunately, caring for our moms and doing the remodels has put the shop way behind schedule.
The closet appearing structure on the left houses the well pump and distribution system. The former owner built it and it needs a full rebuild to be a better lookng and better built structure.
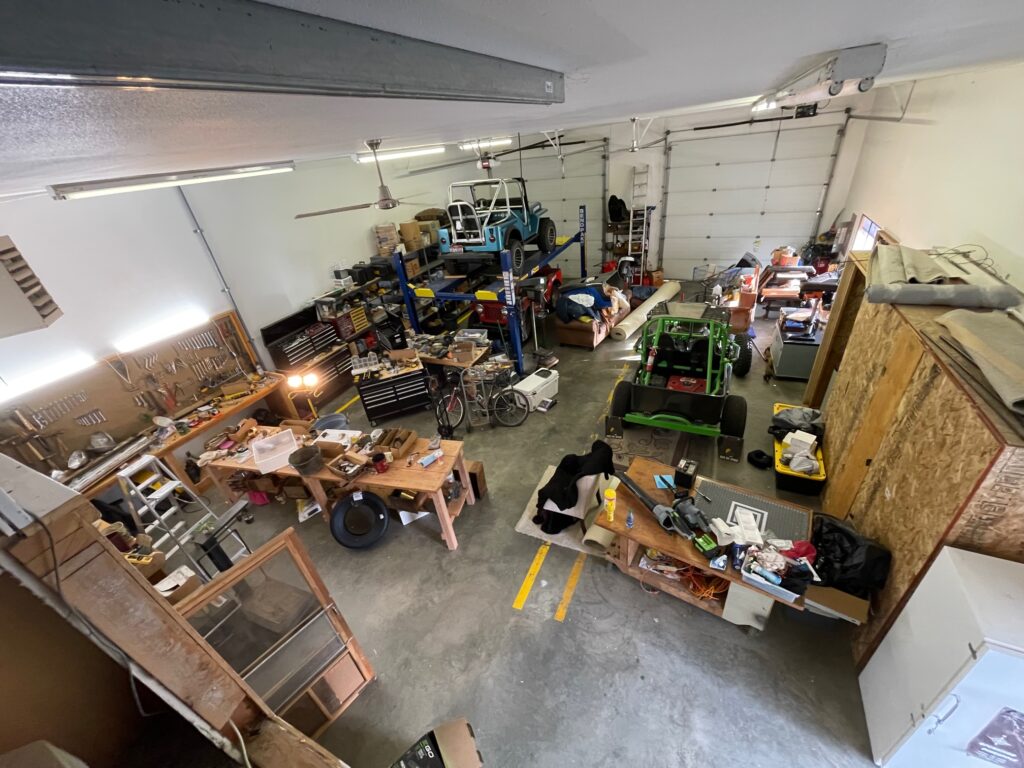
In back of the shop is the shed. Here are two before pics:
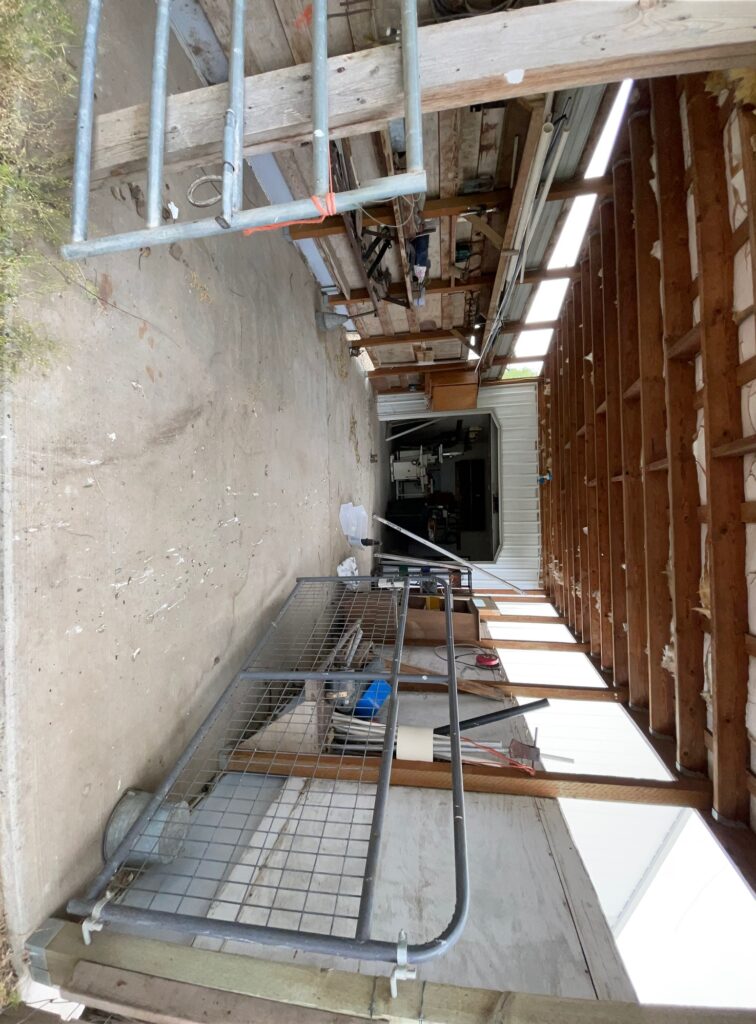
The cabinet to the far right had birds living in it (you can see the bird poop on the ground).
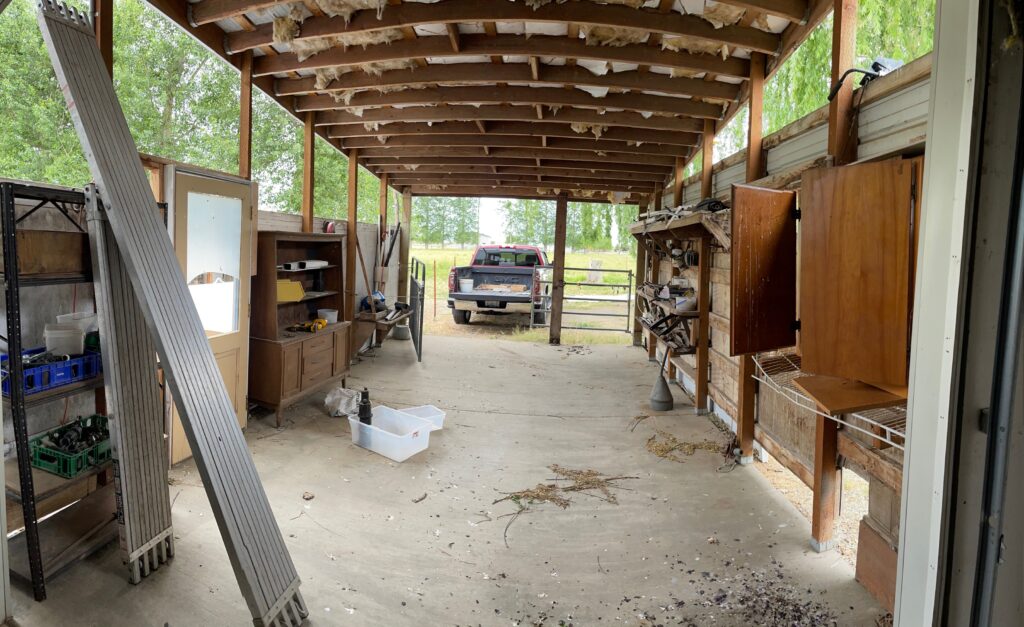
After some work… I’ve added quite a bit more stuff in there, so it needs a second re-org, but it’s much more functional (and no birds are using it as a home). I also use this back area as a wood working area. All my saws are on wheels, so I scoot them out of the small shop into the open area to do cuts.
This whole area needs to be redone, but we want to do it in conjunction with tearing down the chicken coop and moving the propane tank (which sits between the shed and the coop. Once that is moved, we can do much more with this back area.
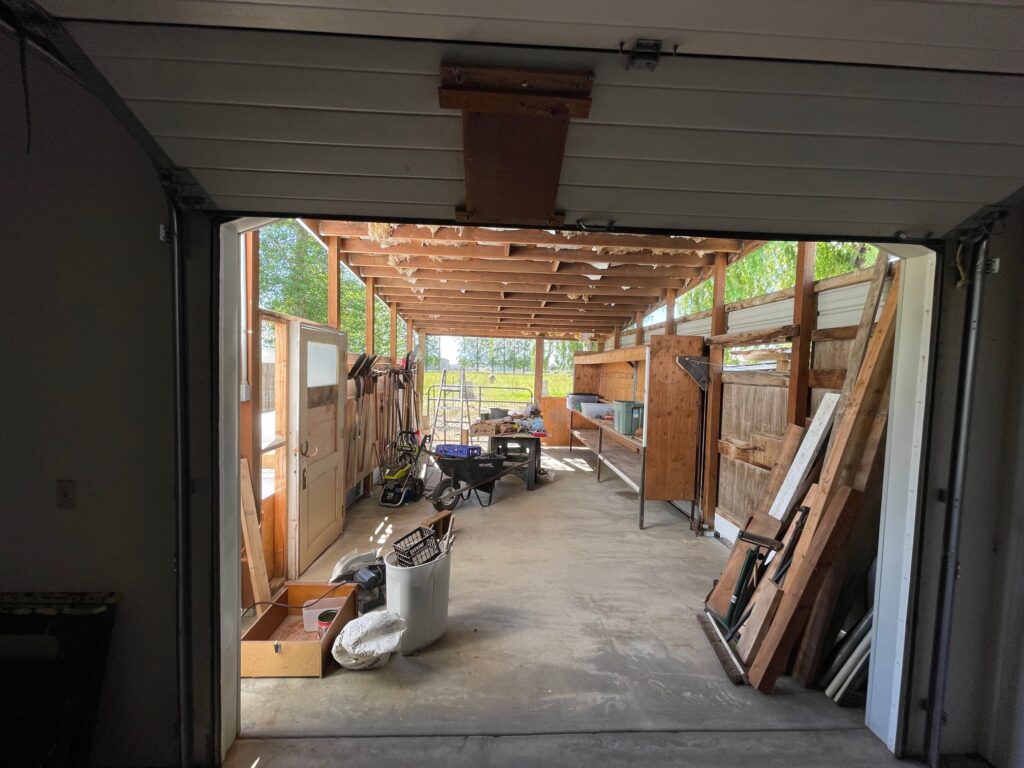
Moving onto the little house, which we redid as a guest house. This was built for the previous owner’s mother-in-law. There was a person that lived there when we bought the house (the county didn’t actually allow the person to be there, which made the previous owner mad; the ordinance only allows someone needing care or a care provider to live in the house due to the fact we are less than 20 acres). We agreed to let the person live there a few more months until he could get a new place.
Boy, did that place stink by the time he left (he was a bachelor with an 18yo son and a dog)!! We tore out the carpets, put in new flooring, redid the kitchen to make more room, fixed the unfinished sink cabinet, painted everything, and put in new trim. This spring we will complete the uncompleted exterior trim and paint it red with white trim (given it looks a bit like a barn).
Here’s the exterior. You can see the lean-to structure sits behind the little house. We plan to redo the deck and entrance as well. One goal is to make it feel less like a mobile home.
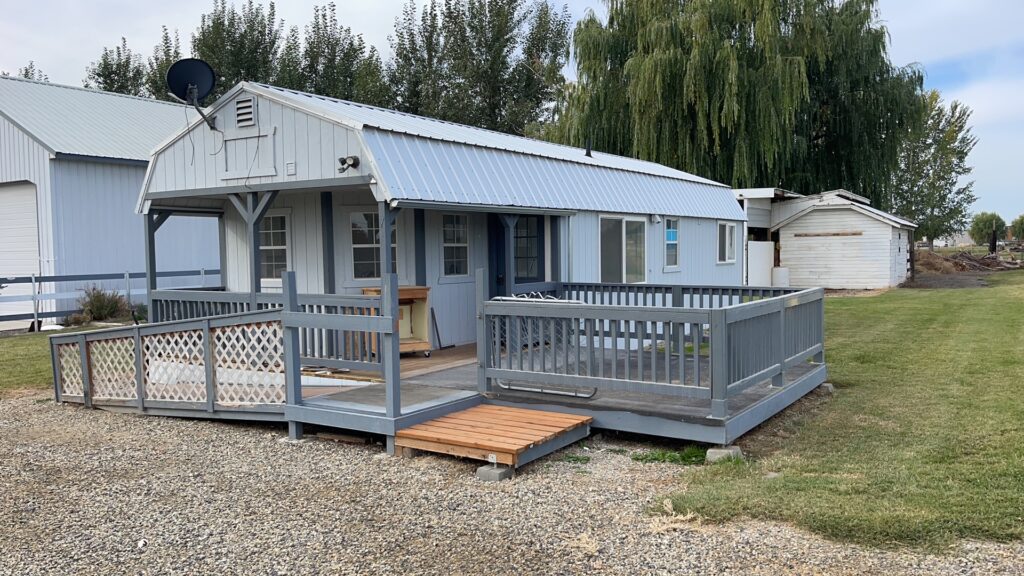
This is the view from the deck (panorama photo):

Two interior pics from before. Cabinets were too low, the stove top was illegal (due to county ordinances), the refrigerator was not needed in there anymore, and the curtains weren’t our style.
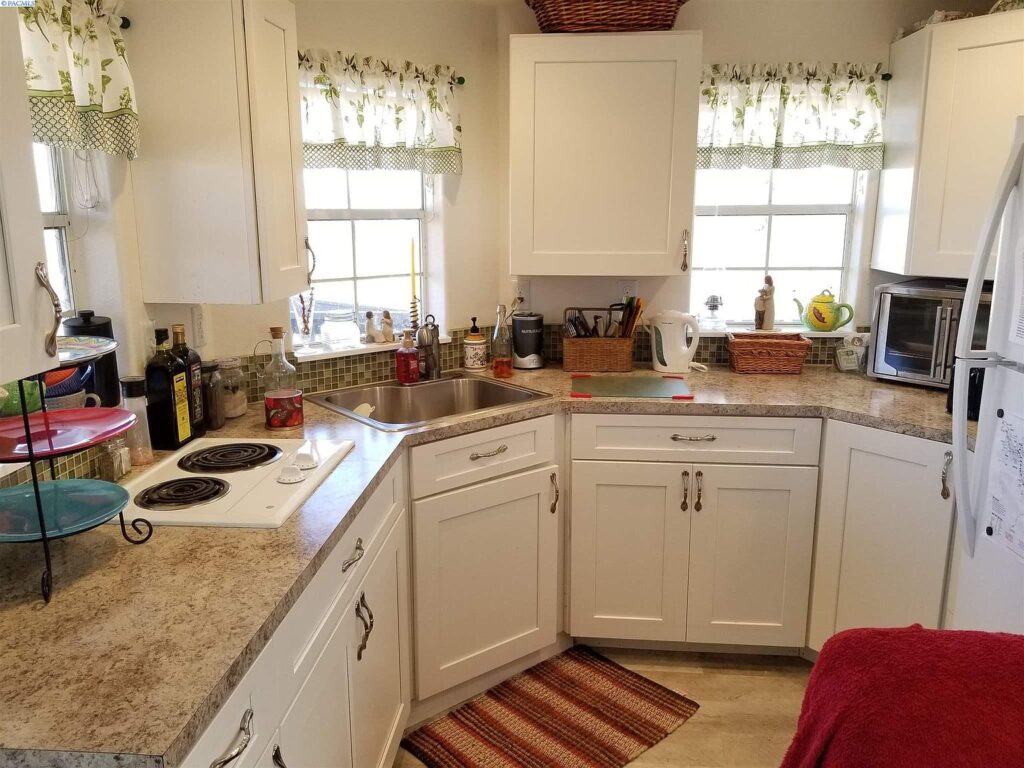
This pic shows the living room before when the previous owner’s m-i-l lived there:
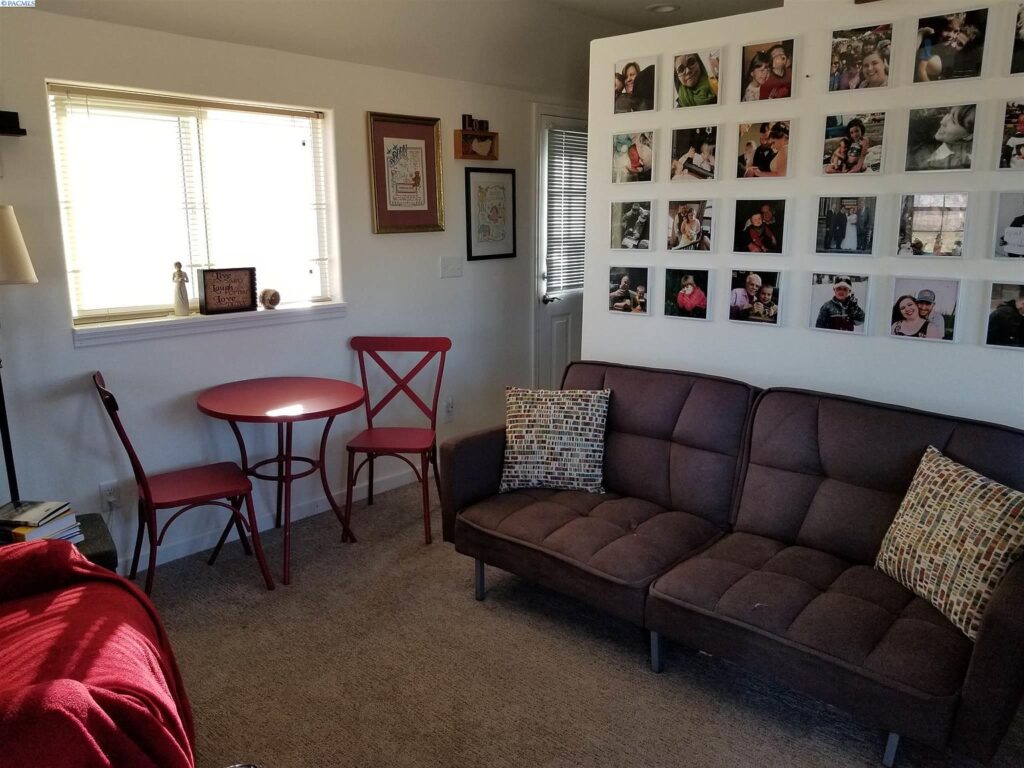
After pics. The shower still needs some fixing up, but is functional as is.
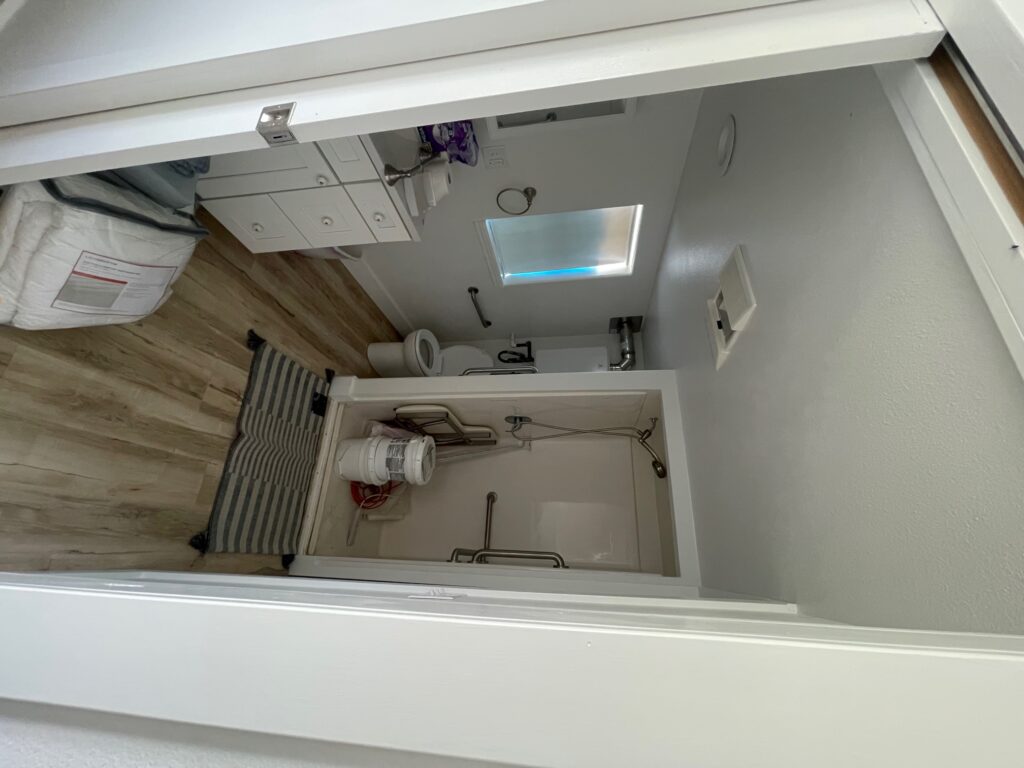
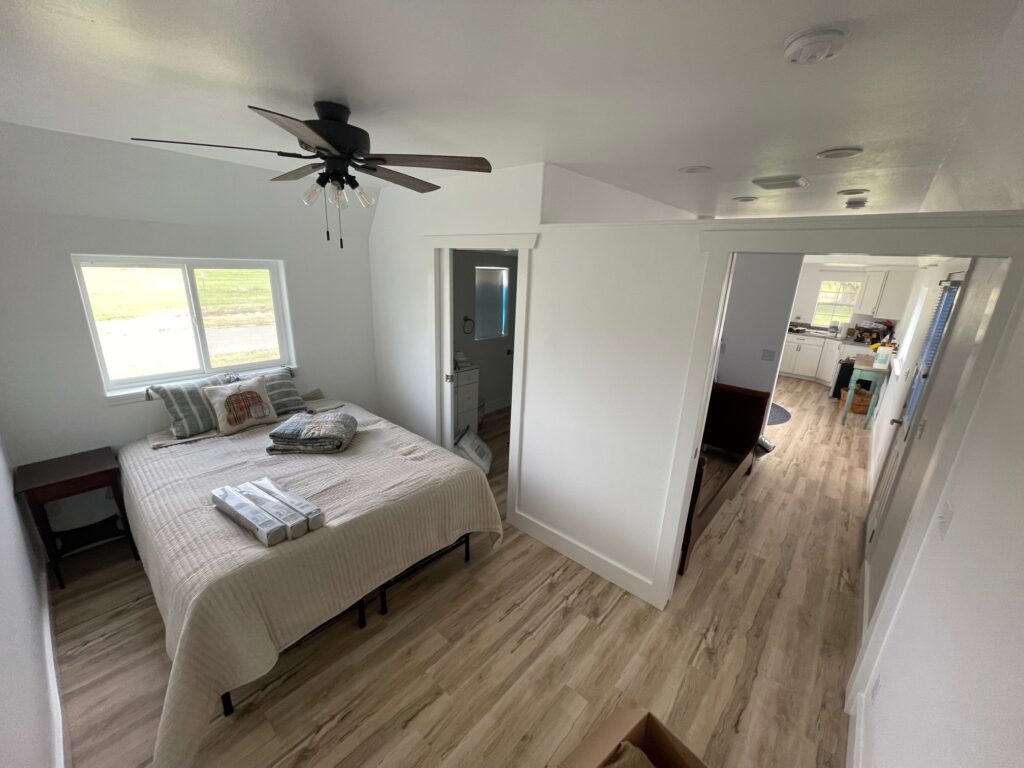
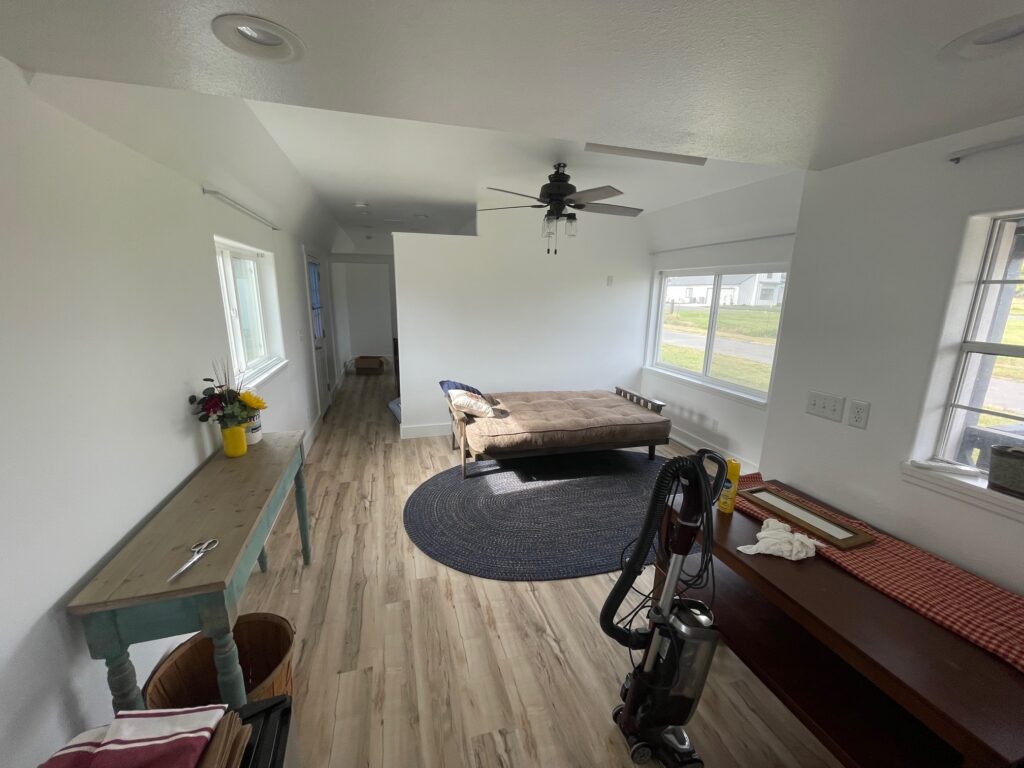
In this nearly done photo, you can see we removed some of the upper cabinets and removed the stove cabinet. The big fridge is gone, replaced by a small fridge someone gave us. It’s got a simple heating and air system, that keeps the whole place cool in the summer and warm in the winter. Window dressings still need completion.
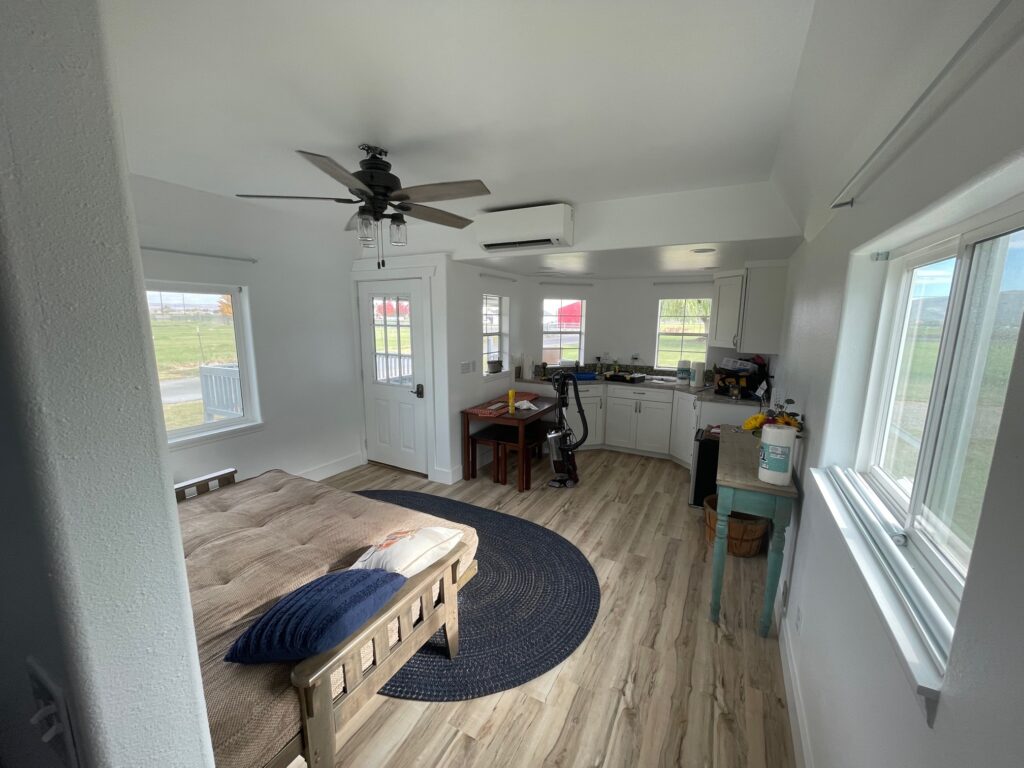
Finally, we’ve arrived at the ugliest portion, the lean-tos.
What started out as a old garage with a room that was moved to the site by the first owner of the property, was then expanded with a series of lean-tos (no permit required), resulting in a mish-mashed, sort of functional, but ugly complex. We don’t know what we’ll do with the one room-garage, but we plan on removing the lean-tos and install a much more functional barn in its place. The foot print will be slightly larger. The needs of the new building will be 1) room for a wood shop, 2) room for barn needs for our cattle, 3) room for parking the tractor, tractor implements, car trailer, and mowers, and 4) some general storage room for metal, wood, plastic.
What will we do with the 1-room/garage building? We don’t know. We use it for storage of some stuff. We could turn it into a bunkhouse, but not sure we really need it.
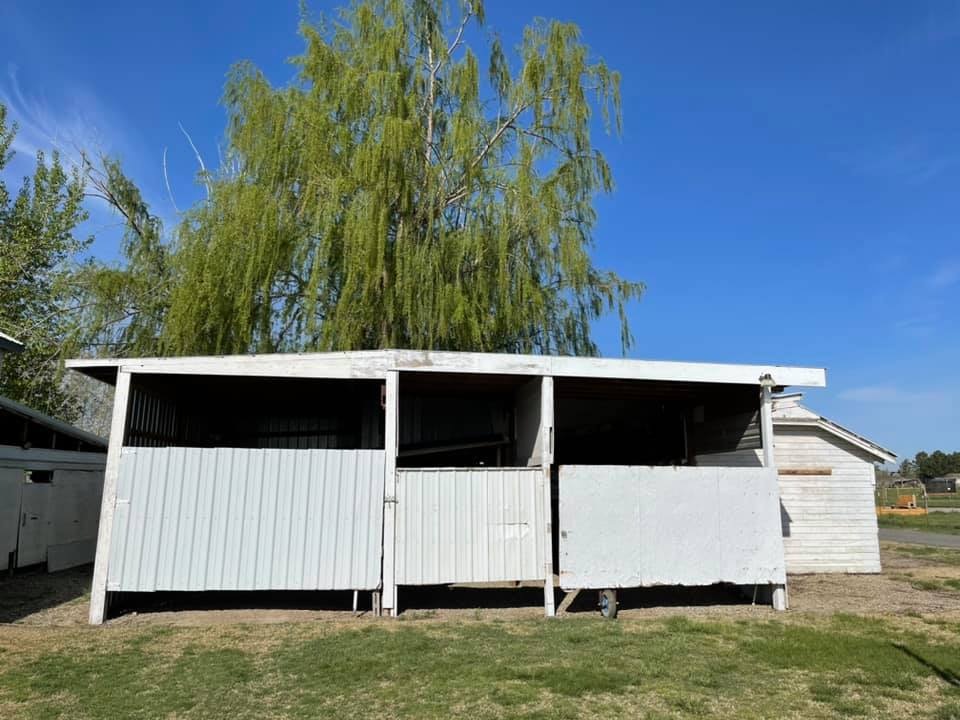
Here’s a better look at the little room-garage structure. You can see how there’s a lean-to going off the roof, then a bigger lean-to going off the first lean-to.
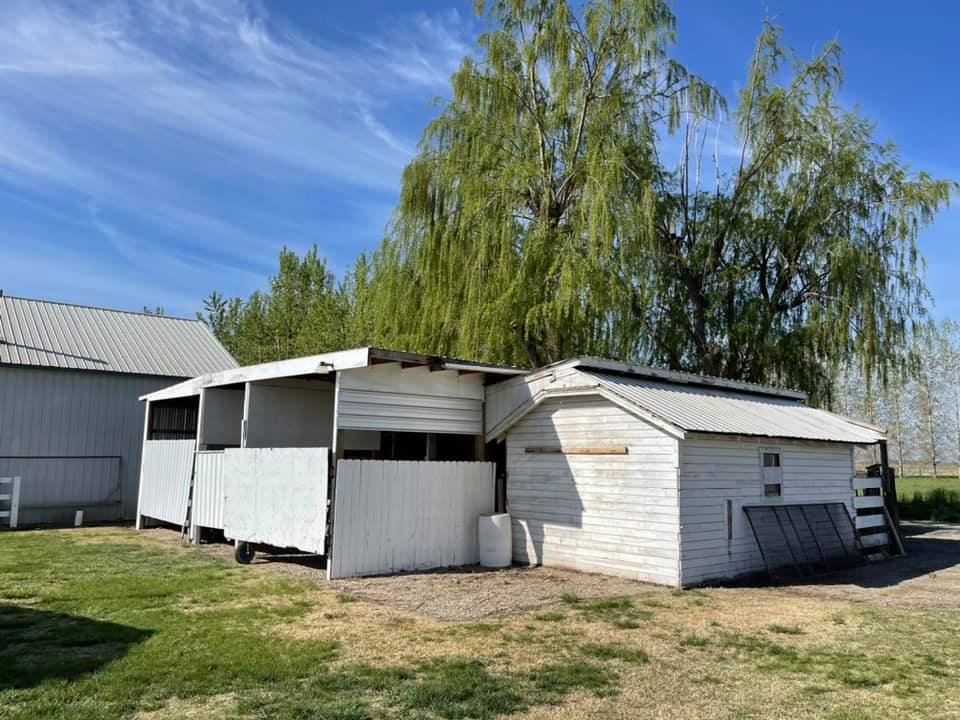
In back is an additional lean-to that goes off the back of the other lean-tos. The door that’s open is the garage portion of the one-room-garage (there’s a small interior room inside the building).
As you can see, two large willows lean against the lean-to. Those are coming down.
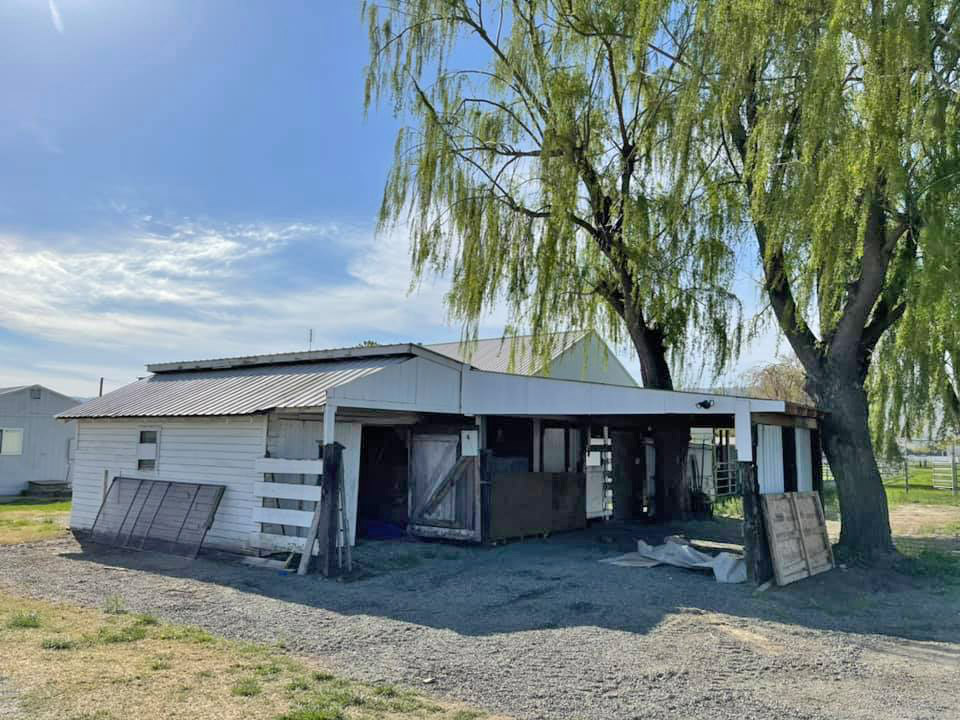
This phone shows the third willow that is also coming down. We think this area will be replaced by 1) gravel, 2) a raised garden for some vegetables, and 3) the new barn. The rest of the area will be grass.
This is the area in the most need of work. Cleaning up this will really improve the lo0k of the place and the value.
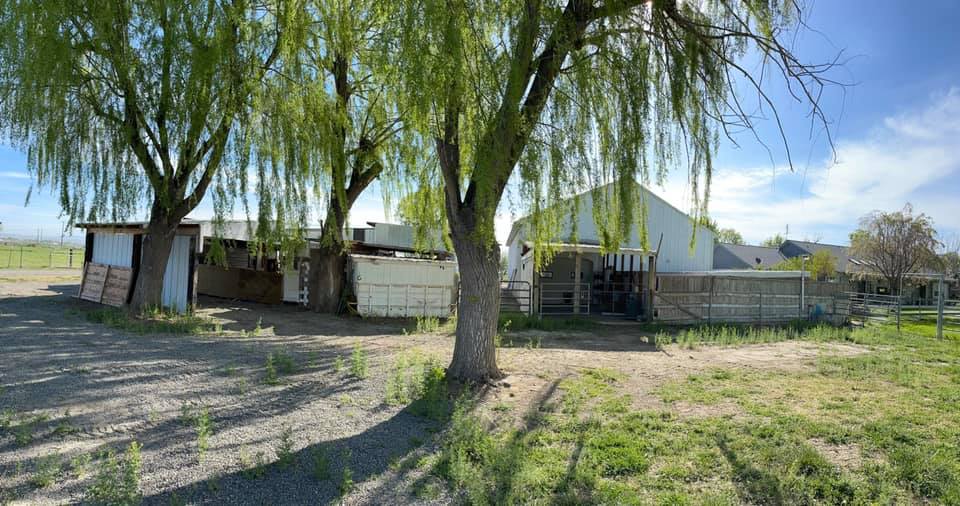
That is the end of the tour. As you can see, we have plenty of work to keep us busy, but what else would we be doing during a pandemic?
